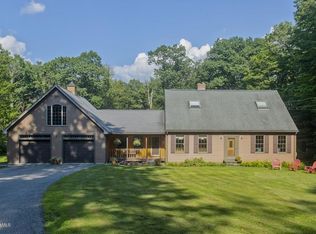Sold for $712,500
$712,500
132 Nash Hill Rd, Haydenville, MA 01039
4beds
2,060sqft
Single Family Residence
Built in 1991
9.64 Acres Lot
$-- Zestimate®
$346/sqft
$2,364 Estimated rent
Home value
Not available
Estimated sales range
Not available
$2,364/mo
Zestimate® history
Loading...
Owner options
Explore your selling options
What's special
This hill-town GEM is set on a wooded, 9.6 acre lot located only minutes to Northampton and highway access. With a flexible floor-plan, this property offers the option of a first-floor bedroom (currently being used as an office), and a large great room with a vaulted ceiling to round out the first floor. A laundry room on the first floor makes that chore a breeze, while upstairs boasts 3 bedrooms filled with light from the several skylights. The walk-out basement, has high ceilings and is partly finished offering a great space for a studio, home school, playroom or guests. The large 2-car garage has ample space above to store your toys or finish off for extra living area. If you enjoy being outside, the options are many. A large deck, a covered patio or yard patio offer several options for entertaining, while enjoying the wooded back yard and beyond. Don't forget, the engine of this house is run by a fancy Viessman heating/hot water system and also offers central air and central vac
Zillow last checked: 8 hours ago
Listing updated: July 25, 2024 at 08:50am
Listed by:
Lisa Carroll 413-626-1865,
Delap Real Estate LLC 413-586-9111
Bought with:
Ruthie Oland
Keller Williams Realty
Source: MLS PIN,MLS#: 73236441
Facts & features
Interior
Bedrooms & bathrooms
- Bedrooms: 4
- Bathrooms: 2
- Full bathrooms: 2
Primary bedroom
- Features: Skylight, Ceiling Fan(s), Closet, Flooring - Hardwood
- Level: Second
Bedroom 2
- Features: Skylight, Ceiling Fan(s), Closet, Flooring - Hardwood
- Level: Second
Bedroom 3
- Features: Ceiling Fan(s), Closet, Flooring - Hardwood
- Level: Second
Bedroom 4
- Features: Flooring - Hardwood, Exterior Access
- Level: Basement
Bathroom 1
- Features: Bathroom - 3/4, Bathroom - With Shower Stall, Flooring - Vinyl, Cabinets - Upgraded
- Level: First
Bathroom 2
- Features: Bathroom - Full, Bathroom - Tiled With Tub & Shower, Flooring - Vinyl
- Level: Second
Dining room
- Features: Wood / Coal / Pellet Stove, Flooring - Hardwood, Deck - Exterior, Exterior Access, Crown Molding
- Level: First
Family room
- Features: Cathedral Ceiling(s), Ceiling Fan(s), Closet, Flooring - Hardwood, Recessed Lighting, Crown Molding
- Level: First
Kitchen
- Features: Flooring - Vinyl, Countertops - Stone/Granite/Solid, Crown Molding
- Level: First
Living room
- Features: Wood / Coal / Pellet Stove, Flooring - Hardwood, Crown Molding
- Level: First
Office
- Features: Closet, Flooring - Wood, French Doors
- Level: First
Heating
- Forced Air, Oil, Wood Stove
Cooling
- Central Air
Appliances
- Included: Dishwasher, Refrigerator, Washer, Dryer, Vacuum System, Range Hood
- Laundry: Laundry Closet, Flooring - Vinyl, Cabinets - Upgraded, Electric Dryer Hookup, Washer Hookup, First Floor
Features
- Closet, Office, Central Vacuum
- Flooring: Wood, Vinyl, Carpet, Flooring - Wood
- Doors: French Doors
- Basement: Full,Partially Finished,Walk-Out Access,Concrete
- Has fireplace: No
Interior area
- Total structure area: 2,060
- Total interior livable area: 2,060 sqft
Property
Parking
- Total spaces: 8
- Parking features: Attached, Garage Door Opener, Storage, Workshop in Garage, Paved Drive, Off Street
- Attached garage spaces: 2
- Uncovered spaces: 6
Features
- Patio & porch: Porch, Deck, Patio, Covered
- Exterior features: Porch, Deck, Patio, Covered Patio/Deck
Lot
- Size: 9.64 Acres
- Features: Wooded
Details
- Parcel number: 3078751
- Zoning: RR
Construction
Type & style
- Home type: SingleFamily
- Architectural style: Cape
- Property subtype: Single Family Residence
Materials
- Frame
- Foundation: Concrete Perimeter
- Roof: Shingle
Condition
- Year built: 1991
Utilities & green energy
- Electric: 200+ Amp Service
- Sewer: Private Sewer
- Water: Private
- Utilities for property: for Gas Range
Green energy
- Energy efficient items: Thermostat
Community & neighborhood
Community
- Community features: Public Transportation, Conservation Area, Public School
Location
- Region: Haydenville
Other
Other facts
- Road surface type: Paved
Price history
| Date | Event | Price |
|---|---|---|
| 7/24/2024 | Sold | $712,500+12.2%$346/sqft |
Source: MLS PIN #73236441 Report a problem | ||
| 5/22/2024 | Contingent | $634,900$308/sqft |
Source: MLS PIN #73236441 Report a problem | ||
| 5/11/2024 | Listed for sale | $634,900$308/sqft |
Source: MLS PIN #73236441 Report a problem | ||
Public tax history
Tax history is unavailable.
Neighborhood: 01039
Nearby schools
GreatSchools rating
- 10/10Anne T. Dunphy SchoolGrades: PK-6Distance: 3.6 mi
- 5/10Hampshire Regional High SchoolGrades: 7-12Distance: 8.8 mi
Get pre-qualified for a loan
At Zillow Home Loans, we can pre-qualify you in as little as 5 minutes with no impact to your credit score.An equal housing lender. NMLS #10287.
