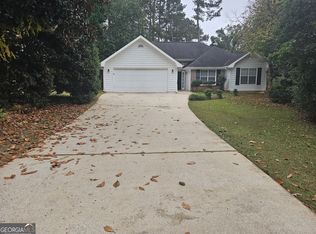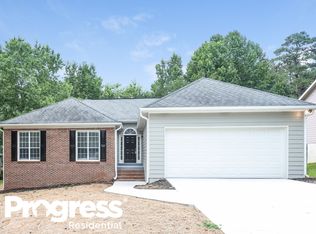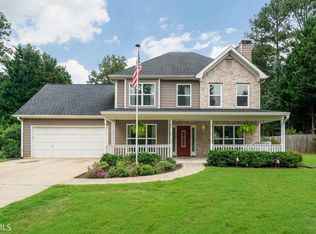Closed
$345,000
132 Nanci Ct, Stockbridge, GA 30281
4beds
2,117sqft
Single Family Residence
Built in 1993
0.47 Acres Lot
$331,700 Zestimate®
$163/sqft
$2,247 Estimated rent
Home value
$331,700
$295,000 - $372,000
$2,247/mo
Zestimate® history
Loading...
Owner options
Explore your selling options
What's special
Open house Saturday 8/24 1pm-4pm! Come home to relax with your family to this delightful neighborhood and this quiet cul de sac, level lot and a charmer of a property! Brand new LVP floors in the public areas and brand new upgraded carpet in the bedrooms! Kitchen features brand new granite counters, stainless appliances, pantry, breakfast/snack bar and plenty of room for your family to enjoy breakfast, lunch and dinner!! There is a private and separate (formal) dining room if you prefer, or it could be a fabulous office or playroom. Bonus room up could become a fourth bedroom, media room, or second office, hobby room.....it's going to be your house, so you get to choose!! On the main level are three bedrooms. Primary has five piece en suite bath and the secondary bedrooms share a bath between them, often referred to as a "Jack and Jill" set up. Perhaps you have a "Bob and Bill" or "Mia and Mary," but you get the idea! :-) From the fireside great room, step outside to an oh so quiet, low maintenance backyard featuring a patio with pergola for shade and a privacy fence to manage pets or children! The Walden subdivision is known for its swimming pool and tennis courts, but it also boasts a clubhouse and playground at a very reasonable monthly fee! The location is three minutes to the new Bridges at Jodeco development that features Costco, Chipotle, Starbucks, and soon will add a Bahama Breeze, Whataburger, Sprouts, Chick-Fil-A, First Watch, and more. Less than five minutes to I-75!! So convenient to everything that makes life easy! Call Patty today for more information!
Zillow last checked: 8 hours ago
Listing updated: September 27, 2024 at 06:17pm
Listed by:
Patricia A Traber 770-652-8415,
Keller Williams Realty Atl. Partners
Bought with:
Dusty T Brock, 251924
Keller Williams Realty Atl. Partners
Source: GAMLS,MLS#: 10322589
Facts & features
Interior
Bedrooms & bathrooms
- Bedrooms: 4
- Bathrooms: 3
- Full bathrooms: 2
- 1/2 bathrooms: 1
- Main level bathrooms: 2
- Main level bedrooms: 3
Dining room
- Features: Separate Room
Kitchen
- Features: Breakfast Area, Breakfast Bar, Pantry, Solid Surface Counters
Heating
- Central, Natural Gas
Cooling
- Ceiling Fan(s), Central Air, Electric
Appliances
- Included: Gas Water Heater, Dishwasher, Ice Maker, Microwave, Oven/Range (Combo), Stainless Steel Appliance(s)
- Laundry: In Kitchen
Features
- Tray Ceiling(s), High Ceilings, Soaking Tub, Separate Shower, Tile Bath, Master On Main Level
- Flooring: Carpet, Other, Tile, Vinyl
- Windows: Double Pane Windows
- Basement: None
- Number of fireplaces: 1
- Fireplace features: Family Room, Factory Built, Gas Starter, Gas Log
Interior area
- Total structure area: 2,117
- Total interior livable area: 2,117 sqft
- Finished area above ground: 2,117
- Finished area below ground: 0
Property
Parking
- Total spaces: 2
- Parking features: Garage Door Opener, Garage, Kitchen Level
- Has garage: Yes
Features
- Levels: One
- Stories: 1
- Patio & porch: Patio
- Fencing: Back Yard,Fenced,Privacy,Wood
Lot
- Size: 0.47 Acres
- Features: Cul-De-Sac, Level, Private
Details
- Parcel number: 052C02116000
- Special conditions: Covenants/Restrictions
Construction
Type & style
- Home type: SingleFamily
- Architectural style: Brick Front,Ranch
- Property subtype: Single Family Residence
Materials
- Press Board, Wood Siding
- Foundation: Slab
- Roof: Composition
Condition
- Resale
- New construction: No
- Year built: 1993
Utilities & green energy
- Sewer: Public Sewer
- Water: Public
- Utilities for property: Cable Available, Sewer Connected, Underground Utilities
Green energy
- Energy efficient items: Doors
Community & neighborhood
Security
- Security features: Security System, Smoke Detector(s)
Community
- Community features: Clubhouse, Playground, Pool, Tennis Court(s)
Location
- Region: Stockbridge
- Subdivision: Walden
HOA & financial
HOA
- Has HOA: Yes
- HOA fee: $560 annually
- Services included: Facilities Fee, Maintenance Grounds, Swimming, Tennis
Other
Other facts
- Listing agreement: Exclusive Right To Sell
- Listing terms: Cash,Conventional,FHA,VA Loan
Price history
| Date | Event | Price |
|---|---|---|
| 9/26/2024 | Sold | $345,000-1.4%$163/sqft |
Source: | ||
| 8/31/2024 | Pending sale | $350,000$165/sqft |
Source: | ||
| 8/14/2024 | Price change | $350,000-1.4%$165/sqft |
Source: | ||
| 7/22/2024 | Price change | $355,000-1.1%$168/sqft |
Source: | ||
| 6/28/2024 | Price change | $359,000-1.6%$170/sqft |
Source: | ||
Public tax history
| Year | Property taxes | Tax assessment |
|---|---|---|
| 2024 | $3,608 +15% | $127,120 +1.3% |
| 2023 | $3,138 +3.7% | $125,480 +26.2% |
| 2022 | $3,026 +13% | $99,400 +17.3% |
Find assessor info on the county website
Neighborhood: 30281
Nearby schools
GreatSchools rating
- 2/10Pate's Creek Elementary SchoolGrades: PK-5Distance: 0.9 mi
- 4/10Dutchtown Middle SchoolGrades: 6-8Distance: 1.6 mi
- 5/10Dutchtown High SchoolGrades: 9-12Distance: 1.7 mi
Schools provided by the listing agent
- Elementary: Pates Creek
- Middle: Dutchtown
- High: Dutchtown
Source: GAMLS. This data may not be complete. We recommend contacting the local school district to confirm school assignments for this home.
Get a cash offer in 3 minutes
Find out how much your home could sell for in as little as 3 minutes with a no-obligation cash offer.
Estimated market value
$331,700
Get a cash offer in 3 minutes
Find out how much your home could sell for in as little as 3 minutes with a no-obligation cash offer.
Estimated market value
$331,700


