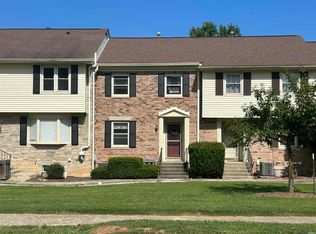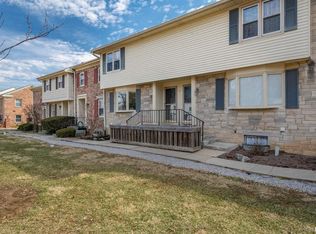Sold
$214,900
132 N Park Ridge Rd, Bloomington, IN 47408
2beds
1,540sqft
Residential, Condominium
Built in 1964
-- sqft lot
$216,900 Zestimate®
$140/sqft
$2,338 Estimated rent
Home value
$216,900
$200,000 - $236,000
$2,338/mo
Zestimate® history
Loading...
Owner options
Explore your selling options
What's special
Charming 2-bedroom townhome in Georgetown Village. This home was completely remodeled in 2017 and has been meticulously kept. Features include LVP flooring, recessed lighting, self-closing cabinets, stunning blue accent walls and more. The cheerful eat-in kitchen was enlarged during remodel and has a spacious feel and appealing butcher block countertops. All appliances stay with the home. A step down to the living room adds architectural detail and defines the space. This comfortable room has extra large patio doors leading to the enclosed patio, a wonderful space to enjoy outdoor time and al-fresca dining. The stylish main level powder room features white wainscotting accented by a blue wall. Both bedrooms are on the second level, are good sized, and have ceiling fans and accent walls. A nice hall bathroom serves both bedrooms. A laundry area is provided in the basement along with loads of storage space. Georgetown Village is on Bloomington's desirable east side, situated near a park with tennis courts, basketball courts, playground equipment and a bike trail. Shopping, IU, and the new hospital are all nearby. Monthly HOA fees cover water, sewer, trash, recycling and snow removal. Off street parking is offered at the rear of the building for homeowners and their guests. Mechanicals and appliances replaced in 2017 include furnace, AC, water heater, and washer and dryer, as well as new plumbing is both bathrooms. Don't hesitate to see this special property!
Zillow last checked: 8 hours ago
Listing updated: April 30, 2025 at 08:46am
Listing Provided by:
Ron Plecher 812-320-2142,
Realty Professionals
Bought with:
Non-BLC Member
MIBOR REALTOR® Association
Source: MIBOR as distributed by MLS GRID,MLS#: 22025407
Facts & features
Interior
Bedrooms & bathrooms
- Bedrooms: 2
- Bathrooms: 2
- Full bathrooms: 1
- 1/2 bathrooms: 1
- Main level bathrooms: 1
Primary bedroom
- Features: Laminate
- Level: Upper
- Area: 150 Square Feet
- Dimensions: 15x10
Bedroom 2
- Features: Laminate
- Level: Upper
- Area: 132 Square Feet
- Dimensions: 12x11
Kitchen
- Features: Laminate
- Level: Main
- Area: 165 Square Feet
- Dimensions: 15x11
Living room
- Features: Laminate
- Level: Upper
- Area: 247 Square Feet
- Dimensions: 19x13
Heating
- Electric, Forced Air
Appliances
- Included: Dishwasher, Dryer, Disposal, Gas Water Heater, MicroHood, Electric Oven, Refrigerator, Washer
- Laundry: In Basement
Features
- High Speed Internet
- Basement: Unfinished
- Common walls with other units/homes: 2+ Common Walls
Interior area
- Total structure area: 1,540
- Total interior livable area: 1,540 sqft
- Finished area below ground: 0
Property
Parking
- Parking features: Common
Features
- Levels: Two
- Stories: 2
- Entry location: Building Private Entry,Ground Level
- Patio & porch: Patio
- Fencing: Fenced,Privacy
Lot
- Features: Busline, Sidewalks
Details
- Parcel number: 530536300002000005
- Horse amenities: None
Construction
Type & style
- Home type: Condo
- Architectural style: Other
- Property subtype: Residential, Condominium
- Attached to another structure: Yes
Materials
- Vinyl With Stone
- Foundation: Block
Condition
- Updated/Remodeled
- New construction: No
- Year built: 1964
Utilities & green energy
- Electric: 100 Amp Service
- Water: Municipal/City
- Utilities for property: Electricity Connected, Sewer Connected, Water Connected
Community & neighborhood
Community
- Community features: Low Maintenance Lifestyle, Playground, Sidewalks
Location
- Region: Bloomington
- Subdivision: Georgetown Village
HOA & financial
HOA
- Has HOA: Yes
- HOA fee: $220 monthly
- Amenities included: Maintenance Grounds, Snow Removal, Trash
- Services included: Sewer, Maintenance Grounds, Snow Removal, Trash
Price history
| Date | Event | Price |
|---|---|---|
| 4/30/2025 | Sold | $214,900$140/sqft |
Source: | ||
| 3/12/2025 | Pending sale | $214,900$140/sqft |
Source: | ||
| 3/6/2025 | Listed for sale | $214,900+45.2% |
Source: | ||
| 6/25/2020 | Sold | $148,000+9.6% |
Source: | ||
| 8/1/2017 | Sold | $135,000$88/sqft |
Source: Agent Provided Report a problem | ||
Public tax history
| Year | Property taxes | Tax assessment |
|---|---|---|
| 2024 | $1,552 +10.3% | $182,200 +5.1% |
| 2023 | $1,407 +6.9% | $173,400 +8.6% |
| 2022 | $1,317 +19% | $159,700 +6.3% |
Find assessor info on the county website
Neighborhood: Park Ridge East
Nearby schools
GreatSchools rating
- 8/10University Elementary SchoolGrades: PK-6Distance: 0.8 mi
- 7/10Tri-North Middle SchoolGrades: 7-8Distance: 3.8 mi
- 9/10Bloomington High School NorthGrades: 9-12Distance: 4.6 mi
Schools provided by the listing agent
- Elementary: University Elementary School
- Middle: Tri-North Middle School
- High: Bloomington High School North
Source: MIBOR as distributed by MLS GRID. This data may not be complete. We recommend contacting the local school district to confirm school assignments for this home.

Get pre-qualified for a loan
At Zillow Home Loans, we can pre-qualify you in as little as 5 minutes with no impact to your credit score.An equal housing lender. NMLS #10287.
Sell for more on Zillow
Get a free Zillow Showcase℠ listing and you could sell for .
$216,900
2% more+ $4,338
With Zillow Showcase(estimated)
$221,238
