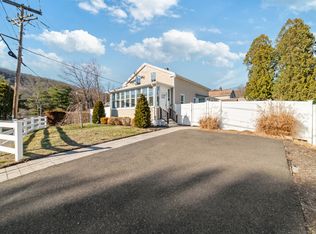Sold for $386,000 on 10/15/24
$386,000
132 North Main Street, Beacon Falls, CT 06403
4beds
1,458sqft
Single Family Residence
Built in 1916
7,405.2 Square Feet Lot
$407,200 Zestimate®
$265/sqft
$3,077 Estimated rent
Home value
$407,200
$358,000 - $460,000
$3,077/mo
Zestimate® history
Loading...
Owner options
Explore your selling options
What's special
Beautifully updated and impeccably maintained 1,458 square foot, 4-bed 2-full bath beauty! Beautifully re-crafted down to the studs in 2002 with modern insulation, drywall, electric and plumbing - like a new home. You'll immediately feel "at home" here and appreciate the warm, welcoming feel of every space. 100% move-in ready! Spacious, bright and neat as a pin, with good-sized rooms and great flow! Main level offers hardwood flooring, open kitchen/dining space with plenty of storage and work space, plus bright recessed lighting. Main level also gives the bonus of a 4th bedroom with full bath and separate entrance, perfect for teen, In-law or guest. Upstairs, there's fresh paint, clean carpets, ceiling fans in each bedroom. Like-new Central A/C keeps this home cool and comfy in warmer months! Basement is dry, clean and bright, perfect for storage, hobby or workout space. The level and private, fully fenced yard is perfect for pets and safe play. Deck, front porch, garage, driveway and shed complete this versatile package! Outstanding condition everywhere, with a multitude of updates done by the current, loving owners. New Buderus boiler, water heater, Central A/C, driveway, gutters, fencing, garage, Washer and Dryer, oven range...much more! Newer solar offers huge savings on electric bills! Region 16 Schools, perfect Routes 8/84/42/63/69 commute plus Metro North train stop 2 minutes away. Great parks and outdoor recreation in town. Can a house give you a hug? This one does!
Zillow last checked: 8 hours ago
Listing updated: October 18, 2024 at 08:45am
Listed by:
Kenneth Viele, Jr. 203-605-4251,
Coldwell Banker Realty 203-888-1845
Bought with:
Linda A. Mayfield, RES.0006880
RE/MAX RISE
Source: Smart MLS,MLS#: 24041294
Facts & features
Interior
Bedrooms & bathrooms
- Bedrooms: 4
- Bathrooms: 2
- Full bathrooms: 2
Primary bedroom
- Features: Ceiling Fan(s), Walk-In Closet(s)
- Level: Upper
- Area: 143 Square Feet
- Dimensions: 11 x 13
Bedroom
- Features: Ceiling Fan(s), Walk-In Closet(s)
- Level: Upper
- Area: 110 Square Feet
- Dimensions: 11 x 10
Bedroom
- Features: Ceiling Fan(s)
- Level: Main
- Area: 156 Square Feet
- Dimensions: 12 x 13
Bedroom
- Features: Ceiling Fan(s)
- Level: Upper
- Area: 110 Square Feet
- Dimensions: 10 x 11
Bathroom
- Features: Tub w/Shower
- Level: Upper
- Area: 45 Square Feet
- Dimensions: 5 x 9
Bathroom
- Features: Stall Shower
- Level: Main
- Area: 36 Square Feet
- Dimensions: 6 x 6
Dining room
- Features: Ceiling Fan(s), Hardwood Floor
- Level: Main
- Area: 156 Square Feet
- Dimensions: 12 x 13
Kitchen
- Features: Kitchen Island, Hardwood Floor
- Level: Main
- Area: 169 Square Feet
- Dimensions: 13 x 13
Living room
- Features: Ceiling Fan(s), Hardwood Floor
- Level: Main
- Area: 180 Square Feet
- Dimensions: 15 x 12
Heating
- Baseboard, Hot Water, Oil
Cooling
- Central Air
Appliances
- Included: Oven/Range, Microwave, Refrigerator, Dishwasher, Washer, Dryer, Water Heater
- Laundry: Lower Level
Features
- Entrance Foyer
- Doors: Storm Door(s)
- Windows: Thermopane Windows
- Basement: Full,Unfinished,Storage Space,Interior Entry
- Attic: Storage,Pull Down Stairs
- Has fireplace: No
Interior area
- Total structure area: 1,458
- Total interior livable area: 1,458 sqft
- Finished area above ground: 1,458
Property
Parking
- Total spaces: 1
- Parking features: Detached
- Garage spaces: 1
Features
- Patio & porch: Porch, Deck
- Exterior features: Rain Gutters
- Fencing: Full
Lot
- Size: 7,405 sqft
- Features: Level
Details
- Additional structures: Shed(s)
- Parcel number: 1973144
- Zoning: B1
Construction
Type & style
- Home type: SingleFamily
- Architectural style: Colonial
- Property subtype: Single Family Residence
Materials
- Vinyl Siding
- Foundation: Brick/Mortar
- Roof: Asphalt
Condition
- New construction: No
- Year built: 1916
Utilities & green energy
- Sewer: Public Sewer
- Water: Public
Green energy
- Energy efficient items: Doors, Windows
Community & neighborhood
Community
- Community features: Basketball Court, Lake, Library, Park, Playground, Tennis Court(s)
Location
- Region: Beacon Falls
Price history
| Date | Event | Price |
|---|---|---|
| 10/15/2024 | Sold | $386,000-3.5%$265/sqft |
Source: | ||
| 8/21/2024 | Listed for sale | $399,900+301.9%$274/sqft |
Source: | ||
| 5/17/2021 | Sold | $99,500-61.7%$68/sqft |
Source: Public Record | ||
| 3/15/2016 | Listing removed | $259,900$178/sqft |
Source: Showcase Realty, Inc. #W10079825 | ||
| 9/16/2015 | Listed for sale | $259,900+4%$178/sqft |
Source: Showcase Realty, Inc. #W10079825 | ||
Public tax history
| Year | Property taxes | Tax assessment |
|---|---|---|
| 2025 | $5,571 +2.1% | $182,910 |
| 2024 | $5,456 +1% | $182,910 |
| 2023 | $5,403 +4.3% | $182,910 |
Find assessor info on the county website
Neighborhood: 06403
Nearby schools
GreatSchools rating
- 8/10Laurel Ledge SchoolGrades: PK-5Distance: 0.3 mi
- 6/10Long River Middle SchoolGrades: 6-8Distance: 6.2 mi
- 7/10Woodland Regional High SchoolGrades: 9-12Distance: 1.8 mi
Schools provided by the listing agent
- Elementary: Laurel Ledge
- Middle: Long River
- High: Woodland Regional
Source: Smart MLS. This data may not be complete. We recommend contacting the local school district to confirm school assignments for this home.

Get pre-qualified for a loan
At Zillow Home Loans, we can pre-qualify you in as little as 5 minutes with no impact to your credit score.An equal housing lender. NMLS #10287.
Sell for more on Zillow
Get a free Zillow Showcase℠ listing and you could sell for .
$407,200
2% more+ $8,144
With Zillow Showcase(estimated)
$415,344