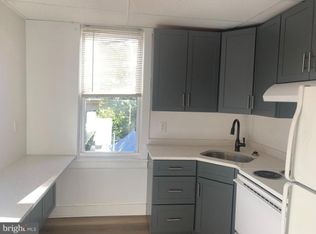Delancey Street on Haddon Avenue!! We saved the best for last with Unit B! More privacy and more upgrades in this final Unit! If you crave the vibe and conveniences of Olde City Philadelphia, this incredible home was built for you. Absolutely stunning, top-of-the-line, luxury home right in the heart of Haddonfield's downtown district. There is nothing else like this in Haddonfield nor in most of South Jersey. Just completed in October 2019, this beautiful town home is superbly engineered, constructed and completed with the utmost care and attention to detail. The only home that could compare to this is found in Center City. Over 4,000 square feet just in the three full floors above ground, plus 10 foot ceilings in the basement- finished as a rec room and exercise room with a spacious half bath. Home was designed to allow natural light in from the front, back and 3-story open, totally private, courtyard. Buyers who prefer to "'lock and leave," to enjoy winter residences in Florida or elsewhere, will also enjoy the elevator going to all four floors, the maintenance-free exterior and the modern amenities that make life easy. Privacy was at the forefront of the designer's mind with a private courtyard and entirely fenced property. Balconies and covered porches are ready for enjoying outdoor living space. Sit on the third floor balcony and see only trees and rooftops- so very private and peaceful. Carrera marble, glass tile, frame less glass showers, soaking tubs, high end hardware and trim all found throughout the home. Hallway boasts chest high wainscoting- beautiful! And...this kitchen is perfect! Huge center island with counter eating, commercial grade stainless steel appliances, marble gray and white counter tops, and custom cabinetry built by Cabinet Tree. Breakfast area right in front of the bank of windows with a lovely view of Haddon Avenue. Very open concept on the first floor as the kitchen, breakfast area and family room are all one beautiful space. Built-in wood bookshelves, high-end fixtures, and beautiful trim work are just some of the amazing touches. Call for a list of upgrades and improvements, such as special insulation to soundproof between units. Too much to list here. Garage parking for 2 (in tandem) plus 2 more spots on paver driveway and lovely yard that is very low maintenance. Center city living with the suburban conveniences. Close proximity to the Patco to get to Philadelphia and right in the heart of all that Haddonfield has to offer. By Appointment Only with Qualified Buyers Only, Assessment and Taxes are approximate per the Borough of Haddonfield. Condo fee includes condo insurance- new owner to acquire owner's insurance as well for interiors. One-time capital contribution fee at closing. Be part of this historical precedent!
This property is off market, which means it's not currently listed for sale or rent on Zillow. This may be different from what's available on other websites or public sources.

