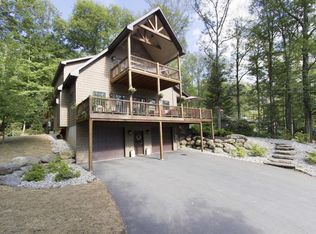Extravagant Lake Wallenpaupack lake front estate- No expense was spared for excellence in this custom Clemleddy built 6-7 Bedroom, 4 Full & 2 half bathroom lakefront retreat. This exquisite home offers everything you would want while enjoying life on the lake! Enter through the lavish foyer and be amazed by the custom Pine floors, walls and soaring cathedral ceilings throughout. Impressive open living room and kitchen featuring floor to ceiling wood burning fireplace, stone accent wall, custom cabinets and quartz counter tops. Two Master suites with privacy decks & a large main deck offer an amazing lake front experience. Luxury is everywhere with a grand staircase leading to the second floor great room, 4 additional generous bedrooms and a full wet bar in the lower level! Amazing!
This property is off market, which means it's not currently listed for sale or rent on Zillow. This may be different from what's available on other websites or public sources.
