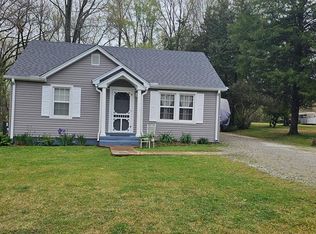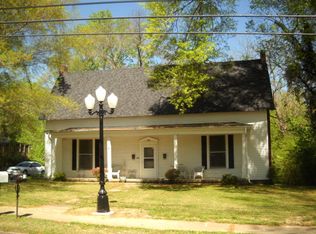New Price! One of a kind! Large 4 bedroom (5th den or office) completely remodeled in last 7 years! New roof, plumbing, CHA, refinished hardwood, special ceiling effects. New cabinets, appliances, and more! Enjoy the sun porch, breeze from trees. Enjoy YOUR way. Air conditioned and insulated shop/Mancave includes some cabinets/shelves. Downsizing. Located approx. 1/2 between Memphis and Nashville. A great place to call HOME. Call today for your private showing. Owners have reduced to Sell.
This property is off market, which means it's not currently listed for sale or rent on Zillow. This may be different from what's available on other websites or public sources.


