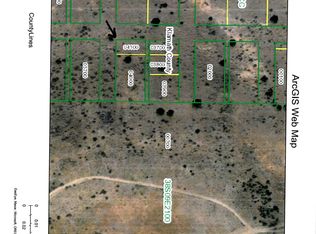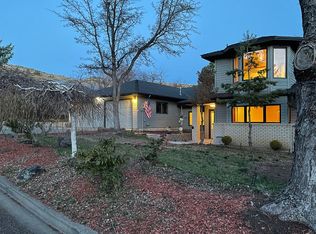Closed
$470,000
132 Mountain View Blvd, Klamath Falls, OR 97601
4beds
3baths
2,409sqft
Single Family Residence
Built in 1978
0.4 Acres Lot
$472,100 Zestimate®
$195/sqft
$2,305 Estimated rent
Home value
$472,100
$425,000 - $529,000
$2,305/mo
Zestimate® history
Loading...
Owner options
Explore your selling options
What's special
Curb appeal and a desirable neighborhood! Welcome to this 2,400+ sq ft home set on an expansive 0.40-acre lot, this property offers the perfect blend of indoor comfort and outdoor serenity, with its mature trees and nice mix of sun and shade.
Upstairs, you'll find an impressive great room that flows seamlessly into a fully updated kitchen—ideal for entertaining or family gatherings. The primary suite, two additional bedrooms, and a full bathroom are also located on the upper level, creating a convenient and functional layout.
Downstairs, a large family room and dedicated laundry room provide extra flexibility, along with a private bedroom and full bath that could serve as a second primary suite—perfect for multigenerational living or guests.
The two-car garage includes a bonus space in the back, offering potential for a workshop or additional storage.
Don't miss the opportunity to own this versatile and well-maintained home with room to grow, relax, and entertain!
Zillow last checked: 8 hours ago
Listing updated: October 20, 2025 at 11:12am
Listed by:
Fisher Nicholson Realty, LLC 541-884-1717
Bought with:
Infinity Real Estate Group-Keller Williams Realty Southern Oregon
Source: Oregon Datashare,MLS#: 220203195
Facts & features
Interior
Bedrooms & bathrooms
- Bedrooms: 4
- Bathrooms: 3
Heating
- Fireplace(s), Forced Air, Natural Gas
Cooling
- Central Air
Appliances
- Included: Dishwasher, Double Oven, Dryer, Microwave, Range, Refrigerator, Washer, Water Heater
Features
- Built-in Features, Fiberglass Stall Shower, Granite Counters, In-Law Floorplan, Kitchen Island, Linen Closet, Open Floorplan, Shower/Tub Combo, Tile Counters, Vaulted Ceiling(s)
- Flooring: Carpet, Hardwood, Tile
- Windows: Double Pane Windows, Vinyl Frames
- Basement: Daylight,Exterior Entry,Finished,Full
- Has fireplace: Yes
- Fireplace features: Family Room, Gas, Great Room
- Common walls with other units/homes: No Common Walls
Interior area
- Total structure area: 1,538
- Total interior livable area: 2,409 sqft
- Finished area below ground: 871
Property
Parking
- Total spaces: 2
- Parking features: Attached, Driveway, Garage Door Opener
- Attached garage spaces: 2
- Has uncovered spaces: Yes
Features
- Levels: Multi/Split
- Patio & porch: Deck, Patio
- Fencing: Fenced
- Has view: Yes
- View description: Neighborhood
Lot
- Size: 0.40 Acres
- Features: Sprinkler Timer(s), Sprinklers In Front, Sprinklers In Rear
Details
- Additional structures: Shed(s)
- Parcel number: 173957
- Zoning description: SF
- Special conditions: Standard
Construction
Type & style
- Home type: SingleFamily
- Architectural style: Contemporary
- Property subtype: Single Family Residence
Materials
- Frame
- Foundation: Concrete Perimeter, Slab
- Roof: Composition
Condition
- New construction: No
- Year built: 1978
Utilities & green energy
- Sewer: Public Sewer
- Water: Public
Community & neighborhood
Location
- Region: Klamath Falls
- Subdivision: Klamath Falls -Nob Hill
Other
Other facts
- Listing terms: Cash,Conventional,FHA,USDA Loan,VA Loan
Price history
| Date | Event | Price |
|---|---|---|
| 10/17/2025 | Sold | $470,000-2.1%$195/sqft |
Source: | ||
| 8/30/2025 | Pending sale | $480,000$199/sqft |
Source: | ||
| 8/18/2025 | Contingent | $480,000$199/sqft |
Source: | ||
| 7/6/2025 | Price change | $480,000-2%$199/sqft |
Source: | ||
| 6/16/2025 | Price change | $490,000-1.8%$203/sqft |
Source: | ||
Public tax history
| Year | Property taxes | Tax assessment |
|---|---|---|
| 2024 | $4,796 +4.1% | $278,410 +3% |
| 2023 | $4,605 +2% | $270,310 +3% |
| 2022 | $4,514 +4.1% | $262,440 +3% |
Find assessor info on the county website
Neighborhood: 97601
Nearby schools
GreatSchools rating
- 7/10Roosevelt Elementary SchoolGrades: K-5Distance: 0.5 mi
- 5/10Ponderosa Junior High SchoolGrades: 6-8Distance: 1.5 mi
- 5/10Klamath Union High SchoolGrades: 9-12Distance: 1.1 mi
Schools provided by the listing agent
- Elementary: Joseph Conger Elem
- Middle: Ponderosa Middle
- High: Klamath Union High School
Source: Oregon Datashare. This data may not be complete. We recommend contacting the local school district to confirm school assignments for this home.

Get pre-qualified for a loan
At Zillow Home Loans, we can pre-qualify you in as little as 5 minutes with no impact to your credit score.An equal housing lender. NMLS #10287.

