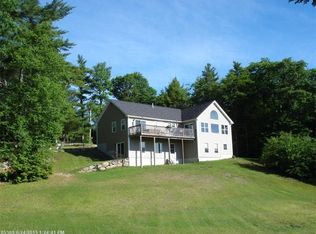Closed
$599,000
132 Mountain Road, Baldwin, ME 04024
3beds
2,090sqft
Single Family Residence
Built in 2002
30 Acres Lot
$639,000 Zestimate®
$287/sqft
$3,342 Estimated rent
Home value
$639,000
$601,000 - $684,000
$3,342/mo
Zestimate® history
Loading...
Owner options
Explore your selling options
What's special
Enjoy breathtaking views of Sebago Lake from your own Mountain Top! This unique property is move-in ready and sits on 30 private acres. The 3+ bedroom/2-1/2 bath home features one-level living with a new pellet stove, radiant heat, and a new Generac generator. Water filtration systems as well as a radon air mitigation system have already been installed. There is ample deck/porch space surrounding the home to enjoy the relaxing views. A new metal roof has been installed and the entire home was painted in 2022. Looking to work from home? An additional room next to the kitchen is a bright & cheery workspace. There is a bonus room in the full walk-out basement that could be used as a work-out room or additional bedroom. To top it off, there is a 28 x 35 heated garage with 2 oversized bays, automatic door openers and work benches. There is also a bay underneath the garage with extra storage for tractors/lawnmowers etc. Above the garage would make a great game room. Take advantage of all the lake has to offer being just a few miles from Sebago Lake. Enjoy hiking, snowmobiling, four wheeling and more! This home will make a wonderful year-round home or vacation home for your family!
Zillow last checked: 8 hours ago
Listing updated: January 14, 2025 at 07:04pm
Listed by:
Better Homes & Gardens Real Estate/The Masiello Group
Bought with:
Better Homes & Gardens Real Estate/The Masiello Group
Source: Maine Listings,MLS#: 1560819
Facts & features
Interior
Bedrooms & bathrooms
- Bedrooms: 3
- Bathrooms: 3
- Full bathrooms: 2
- 1/2 bathrooms: 1
Primary bedroom
- Features: Full Bath, Laundry/Laundry Hook-up, Walk-In Closet(s)
- Level: First
Bedroom 2
- Features: Closet
- Level: First
Bedroom 3
- Features: Closet
- Level: First
Kitchen
- Features: Eat-in Kitchen, Kitchen Island
- Level: First
Living room
- Features: Cathedral Ceiling(s), Heat Stove
- Level: First
Office
- Level: First
Other
- Level: Basement
Heating
- Baseboard, Hot Water, Zoned, Stove, Radiant
Cooling
- None
Appliances
- Included: Dishwasher, Dryer, Microwave, Electric Range, Refrigerator, Washer
Features
- 1st Floor Primary Bedroom w/Bath, Attic, Bathtub, Shower, Storage, Walk-In Closet(s)
- Flooring: Carpet, Laminate, Tile, Wood
- Basement: Daylight,Full
- Has fireplace: No
Interior area
- Total structure area: 2,090
- Total interior livable area: 2,090 sqft
- Finished area above ground: 2,090
- Finished area below ground: 0
Property
Parking
- Total spaces: 4
- Parking features: Gravel, 5 - 10 Spaces, Detached, Heated Garage, Storage
- Garage spaces: 4
Features
- Patio & porch: Deck
- Exterior features: Animal Containment System
- Has view: Yes
- View description: Scenic
- Body of water: Sebago Lake
Lot
- Size: 30 Acres
- Features: Rural, Open Lot, Landscaped
Details
- Parcel number: BALDM8B21
- Zoning: Residential
- Other equipment: Internet Access Available
Construction
Type & style
- Home type: SingleFamily
- Architectural style: Ranch
- Property subtype: Single Family Residence
Materials
- Wood Frame, Clapboard
- Roof: Metal
Condition
- Year built: 2002
Utilities & green energy
- Electric: Circuit Breakers
- Sewer: Private Sewer, Septic Design Available
- Water: Private, Well
Community & neighborhood
Security
- Security features: Security System, Air Radon Mitigation System
Location
- Region: East Baldwin
Other
Other facts
- Road surface type: Gravel, Dirt
Price history
| Date | Event | Price |
|---|---|---|
| 10/20/2023 | Sold | $599,000$287/sqft |
Source: | ||
| 6/25/2023 | Pending sale | $599,000$287/sqft |
Source: | ||
| 6/10/2023 | Price change | $599,000-4.9%$287/sqft |
Source: | ||
| 6/1/2023 | Listed for sale | $629,900+9.5%$301/sqft |
Source: | ||
| 4/4/2022 | Sold | $575,000+4.5%$275/sqft |
Source: | ||
Public tax history
| Year | Property taxes | Tax assessment |
|---|---|---|
| 2024 | $6,087 +13.6% | $378,100 |
| 2023 | $5,358 +14.1% | $378,100 |
| 2022 | $4,696 -7.3% | $378,100 +1.7% |
Find assessor info on the county website
Neighborhood: 04024
Nearby schools
GreatSchools rating
- 5/10Sacopee Valley Middle SchoolGrades: 4-8Distance: 8.1 mi
- 4/10Sacopee Valley High SchoolGrades: 9-12Distance: 8.1 mi
- 5/10South Hiram Elementary SchoolGrades: PK-3Distance: 8.1 mi

Get pre-qualified for a loan
At Zillow Home Loans, we can pre-qualify you in as little as 5 minutes with no impact to your credit score.An equal housing lender. NMLS #10287.
