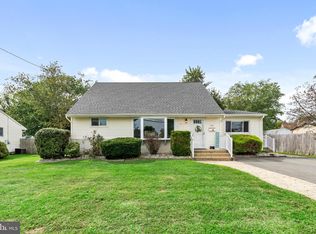Welcome home! This upgraded 4 BR 2 Bath Cape Cod in desirable Sunset Manor is sure to please! Relax on the charming open front porch before heading inside to find a spacious, light & bright LR accentuated by a beautiful bay window and crown molding. The EIK offers sleek appliances, breakfast bar &wealth of maple cabinetry, w/ an attached laundry rm, too! The FDR is great for hosting dinner parties, ft. dec. wainscotting & slider doors to Sunroom. The delightful Sunroom offers a Franklin stove to warm those chilly nights & leads to a sizable screened back porch. 2 large BRs & a full modified bath complete the main level. Upstairs, find 2 more generously sized BRs w/ excellent closet storage & attic space, along w/ the 2nd full bath. Outdoor entertaining is a breeze, as this home also ft. a tiered wood deck & fenced-in yard area, shed & extra long driveway. 1yo HWH, too! Only minutes from Sunset Manor Park! Don't miss out on the chance to make this home YOURS!
This property is off market, which means it's not currently listed for sale or rent on Zillow. This may be different from what's available on other websites or public sources.
