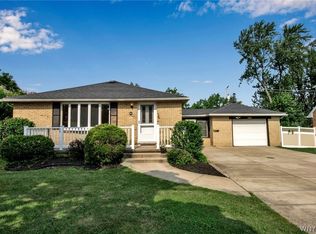Closed
$260,000
132 Mill Rd, West Seneca, NY 14224
3beds
1,189sqft
Single Family Residence
Built in 1957
7,801.6 Square Feet Lot
$300,100 Zestimate®
$219/sqft
$2,262 Estimated rent
Home value
$300,100
$276,000 - $321,000
$2,262/mo
Zestimate® history
Loading...
Owner options
Explore your selling options
What's special
Wonderfully maintained by original owners. This three bedroom all brick ranch will not dissapoint. This home is an estate and the following dates are from the children's knowledge. Oversized garage was custom built in 93', the roof was replaced in 2009. It does have a heater that is currently not working but can easily be repaired. In 2005, the ejector pump and tank were replaced in the basement bath. Roof on the main house was done in 2007. Furnace, AC and H20 tank were all done in 2020. This home was the builder's model and built incredibly well. The basement features a full kitchen, two additional rooms, full bath and laundry. All kitchen appliances and washer and dryer will stay, "in as is condition". Showings begin immediately and all offers will be due Wednesday April 30th at noon.
Zillow last checked: 8 hours ago
Listing updated: June 27, 2025 at 10:42am
Listed by:
Rana L Piegay 716-662-9200,
Emprise Realty Group, LLC
Bought with:
Michele Dill, 10401282758
Keller Williams Realty WNY
Source: NYSAMLSs,MLS#: B1596723 Originating MLS: Buffalo
Originating MLS: Buffalo
Facts & features
Interior
Bedrooms & bathrooms
- Bedrooms: 3
- Bathrooms: 2
- Full bathrooms: 2
- Main level bathrooms: 1
- Main level bedrooms: 3
Dining room
- Level: First
Dining room
- Level: First
Kitchen
- Level: First
Kitchen
- Level: First
Laundry
- Level: Basement
Laundry
- Level: Basement
Living room
- Level: First
Living room
- Level: First
Other
- Level: Basement
Other
- Level: Basement
Heating
- Gas, Forced Air
Cooling
- Central Air
Appliances
- Included: Dryer, Dishwasher, Free-Standing Range, Gas Water Heater, Oven, Refrigerator, Washer
- Laundry: In Basement
Features
- Separate/Formal Living Room, Living/Dining Room, Other, See Remarks, Bedroom on Main Level
- Flooring: Carpet, Hardwood, Varies, Vinyl
- Basement: Full,Partially Finished
- Has fireplace: No
Interior area
- Total structure area: 1,189
- Total interior livable area: 1,189 sqft
Property
Parking
- Total spaces: 2.5
- Parking features: Detached, Garage, Storage, Workshop in Garage
- Garage spaces: 2.5
Features
- Levels: One
- Stories: 1
- Exterior features: Concrete Driveway
Lot
- Size: 7,801 sqft
- Dimensions: 65 x 120
- Features: Rectangular, Rectangular Lot, Residential Lot
Details
- Parcel number: 1468001441700003019000
- Special conditions: Estate
Construction
Type & style
- Home type: SingleFamily
- Architectural style: Ranch
- Property subtype: Single Family Residence
Materials
- Brick, Frame
- Foundation: Poured
Condition
- Resale
- Year built: 1957
Utilities & green energy
- Sewer: Connected
- Water: Connected, Public
- Utilities for property: Sewer Connected, Water Connected
Community & neighborhood
Location
- Region: West Seneca
Other
Other facts
- Listing terms: Cash,Conventional,FHA,VA Loan
Price history
| Date | Event | Price |
|---|---|---|
| 6/27/2025 | Sold | $260,000+18.2%$219/sqft |
Source: | ||
| 5/2/2025 | Pending sale | $220,000$185/sqft |
Source: | ||
| 4/24/2025 | Listed for sale | $220,000$185/sqft |
Source: | ||
Public tax history
| Year | Property taxes | Tax assessment |
|---|---|---|
| 2024 | -- | $57,400 |
| 2023 | -- | $57,400 |
| 2022 | -- | $57,400 |
Find assessor info on the county website
Neighborhood: 14224
Nearby schools
GreatSchools rating
- 6/10Allendale Elementary SchoolGrades: K-5Distance: 1 mi
- 4/10West Middle SchoolGrades: 6-8Distance: 2 mi
- 6/10West Seneca West Senior High SchoolGrades: 9-12Distance: 1.9 mi
Schools provided by the listing agent
- District: West Seneca
Source: NYSAMLSs. This data may not be complete. We recommend contacting the local school district to confirm school assignments for this home.
