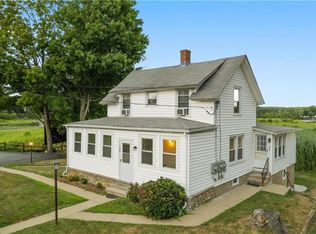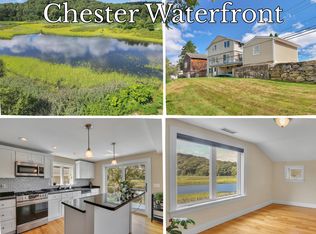Sold for $270,000 on 03/22/24
$270,000
132 Middlesex Avenue, Chester, CT 06412
2beds
1,001sqft
Single Family Residence
Built in 1927
0.27 Acres Lot
$312,300 Zestimate®
$270/sqft
$1,922 Estimated rent
Home value
$312,300
$294,000 - $331,000
$1,922/mo
Zestimate® history
Loading...
Owner options
Explore your selling options
What's special
This charming bungalow sits on the corner of Grote Road, a short walk to Chester Point and Hayes Haven marinas, CT River Ferry, Chester Fairgrounds and of course, quaint Chester Village with bountiful restaurants and shops. On the first floor you will find the living room, dining room, kitchen and family room (always used as a main floor bedroom) and a full bath. Upstairs there are two bedrooms with fir floors protected by carpets likely since 1927! Bright and fresh with new floor coverings and paint, this little gem sparkles. The home has been connected to city water. Outside, the deck overlooks a right-sized yard and adjacent 40+ acre Chester Land Trust. You'll have winter water views of Chester Creek and an ever-changing palette of waterfowl and migratory birds in this lush estuary. This is the ideal weekend retreat and launchpad for exploring one of the most idyllic towns and discovering the magic of the lower Connecticut River Valley. Seller carries flood insurance $635 per year.
Zillow last checked: 8 hours ago
Listing updated: October 01, 2024 at 01:30am
Listed by:
Nancy Mesham Team,
Nancy Mesham 860-227-9071,
Coldwell Banker Realty 860-434-8600
Bought with:
Nancy Mesham, RES.0760007
Coldwell Banker Realty
Source: Smart MLS,MLS#: 24000512
Facts & features
Interior
Bedrooms & bathrooms
- Bedrooms: 2
- Bathrooms: 1
- Full bathrooms: 1
Primary bedroom
- Features: Wall/Wall Carpet
- Level: Upper
- Area: 121 Square Feet
- Dimensions: 11 x 11
Bedroom
- Features: Wall/Wall Carpet
- Level: Upper
- Area: 110 Square Feet
- Dimensions: 10 x 11
Dining room
- Features: Laminate Floor
- Level: Main
- Area: 99 Square Feet
- Dimensions: 9 x 11
Family room
- Features: Sliders, Wall/Wall Carpet
- Level: Main
- Area: 180 Square Feet
- Dimensions: 10 x 18
Kitchen
- Features: Vinyl Floor
- Level: Main
- Area: 99 Square Feet
- Dimensions: 9 x 11
Living room
- Features: Wall/Wall Carpet
- Level: Main
- Area: 200 Square Feet
- Dimensions: 10 x 20
Other
- Level: Main
- Area: 133 Square Feet
- Dimensions: 7 x 19
Heating
- Hot Water, Oil
Cooling
- None
Appliances
- Included: Oven/Range, Refrigerator, Washer, Dryer, Water Heater
- Laundry: Lower Level
Features
- Windows: Thermopane Windows
- Basement: Full
- Attic: None
- Has fireplace: No
Interior area
- Total structure area: 1,001
- Total interior livable area: 1,001 sqft
- Finished area above ground: 1,001
Property
Parking
- Parking features: None
Features
- Patio & porch: Enclosed, Deck
- Exterior features: Garden, Stone Wall
Lot
- Size: 0.27 Acres
- Features: Open Lot, In Flood Zone
Details
- Parcel number: 941497
- Zoning: R-1
Construction
Type & style
- Home type: SingleFamily
- Architectural style: Bungalow
- Property subtype: Single Family Residence
Materials
- Wood Siding
- Foundation: Concrete Perimeter, Stone
- Roof: Asphalt
Condition
- New construction: No
- Year built: 1927
Utilities & green energy
- Sewer: Septic Tank
- Water: Public
- Utilities for property: Cable Available
Green energy
- Energy efficient items: Windows
Community & neighborhood
Community
- Community features: Park
Location
- Region: Chester
Price history
| Date | Event | Price |
|---|---|---|
| 3/22/2024 | Sold | $270,000-3.2%$270/sqft |
Source: | ||
| 3/11/2024 | Pending sale | $279,000$279/sqft |
Source: | ||
| 2/29/2024 | Listed for sale | $279,000+24%$279/sqft |
Source: | ||
| 2/17/2024 | Listing removed | -- |
Source: Zillow Rentals | ||
| 1/19/2024 | Listed for rent | $2,250+7.1%$2/sqft |
Source: Zillow Rentals | ||
Public tax history
| Year | Property taxes | Tax assessment |
|---|---|---|
| 2025 | $4,030 +10.7% | $148,820 |
| 2024 | $3,639 +42.2% | $148,820 +72.7% |
| 2023 | $2,559 +0.7% | $86,160 |
Find assessor info on the county website
Neighborhood: Chester Center
Nearby schools
GreatSchools rating
- 6/10Chester Elementary SchoolGrades: K-6Distance: 0.8 mi
- 3/10John Winthrop Middle SchoolGrades: 6-8Distance: 3.2 mi
- 7/10Valley Regional High SchoolGrades: 9-12Distance: 2.9 mi
Schools provided by the listing agent
- Elementary: Chester
- Middle: Winthrop
- High: Valley
Source: Smart MLS. This data may not be complete. We recommend contacting the local school district to confirm school assignments for this home.

Get pre-qualified for a loan
At Zillow Home Loans, we can pre-qualify you in as little as 5 minutes with no impact to your credit score.An equal housing lender. NMLS #10287.
Sell for more on Zillow
Get a free Zillow Showcase℠ listing and you could sell for .
$312,300
2% more+ $6,246
With Zillow Showcase(estimated)
$318,546
