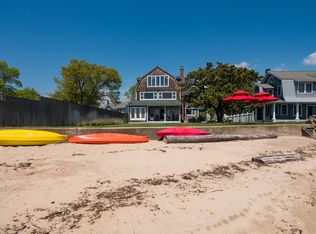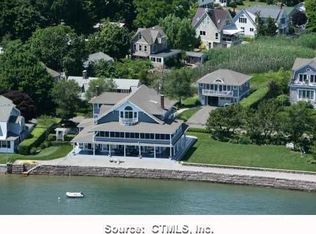Sold for $3,187,000
$3,187,000
132 Middle Beach Road, Madison, CT 06443
4beds
3,653sqft
Single Family Residence
Built in 1915
8,276.4 Square Feet Lot
$3,380,000 Zestimate®
$872/sqft
$4,025 Estimated rent
Home value
$3,380,000
$2.97M - $3.82M
$4,025/mo
Zestimate® history
Loading...
Owner options
Explore your selling options
What's special
A landmark property on a very sandy stretch of historic Middle Beach, there are few direct waterfront homes with more appeal! Built with great craftsmanship and detail in 1915 there are classic touches at every turn including a stunning floor to ceiling stone fireplace, beamed ceilings, a turned staircase, board and batten, wainscoting, and deep moldings. With a dramatic open floor plan, the living room flows to the larger than most eat-in-kitchen with charming breakfast nook and separate sunroom. The grand dining room is L-shaped and large enough for a baby grand for entertaining! The second floor landing anchors bright, roomy water view bedrooms and baths on all sides. Step out to a columned open beach side covered porch, a remarkable original feature ideal for large gatherings or a quiet spot to enjoy one of the best views along the shoreline. This unique vantage point highlights historic East Wharf pier, the iconic gazebo and deep sandy swaths of beach.
Zillow last checked: 8 hours ago
Listing updated: October 25, 2024 at 10:44am
Listed by:
The Margaret Muir Team,
Margaret Muir 203-415-9187,
William Pitt Sotheby's Int'l 203-245-6700,
Co-Listing Agent: Colette Harron 860-304-2391,
William Pitt Sotheby's Int'l
Bought with:
Amy Kirst, RES.0765110
William Pitt Sotheby's Int'l
Sue Knapp
William Pitt Sotheby's Int'l
Source: Smart MLS,MLS#: 24034618
Facts & features
Interior
Bedrooms & bathrooms
- Bedrooms: 4
- Bathrooms: 4
- Full bathrooms: 3
- 1/2 bathrooms: 1
Primary bedroom
- Features: Ceiling Fan(s), Full Bath, Whirlpool Tub, Walk-In Closet(s), Hardwood Floor
- Level: Upper
- Area: 224 Square Feet
- Dimensions: 14 x 16
Bedroom
- Features: Ceiling Fan(s), Full Bath, Hardwood Floor
- Level: Upper
- Area: 224 Square Feet
- Dimensions: 14 x 16
Bedroom
- Features: Ceiling Fan(s), Hardwood Floor
- Level: Upper
- Area: 200 Square Feet
- Dimensions: 10 x 20
Bedroom
- Features: Ceiling Fan(s), Hardwood Floor
- Level: Upper
- Area: 182 Square Feet
- Dimensions: 13 x 14
Dining room
- Features: Hardwood Floor
- Level: Main
- Area: 441 Square Feet
- Dimensions: 21 x 21
Family room
- Features: Ceiling Fan(s), Hardwood Floor
- Level: Upper
- Area: 224 Square Feet
- Dimensions: 14 x 16
Kitchen
- Features: Bay/Bow Window, Eating Space
- Level: Main
- Area: 378 Square Feet
- Dimensions: 18 x 21
Living room
- Features: Bay/Bow Window, Ceiling Fan(s), Fireplace, Sliders, Hardwood Floor
- Level: Main
- Area: 300 Square Feet
- Dimensions: 12 x 25
Sun room
- Features: Hardwood Floor
- Level: Main
Heating
- Hydro Air, Natural Gas
Cooling
- Central Air
Appliances
- Included: Gas Range, Oven/Range, Microwave, Refrigerator, Dishwasher, Washer, Dryer, Water Heater
- Laundry: Upper Level
Features
- Open Floorplan
- Windows: Thermopane Windows
- Basement: Partial,Unfinished,Concrete
- Attic: Floored,Walk-up
- Number of fireplaces: 1
Interior area
- Total structure area: 3,653
- Total interior livable area: 3,653 sqft
- Finished area above ground: 3,653
Property
Parking
- Total spaces: 2
- Parking features: None, Off Street, Driveway, Private, Paved
- Has uncovered spaces: Yes
Features
- Patio & porch: Porch
- Exterior features: Stone Wall
- Has view: Yes
- View description: Water
- Has water view: Yes
- Water view: Water
- Waterfront features: Waterfront
Lot
- Size: 8,276 sqft
- Features: Level, Landscaped
Details
- Parcel number: 1154179
- Zoning: R-4
Construction
Type & style
- Home type: SingleFamily
- Architectural style: Colonial
- Property subtype: Single Family Residence
Materials
- Clapboard, Wood Siding
- Foundation: Masonry
- Roof: Asphalt
Condition
- New construction: No
- Year built: 1915
Utilities & green energy
- Sewer: Septic Tank
- Water: Public
- Utilities for property: Cable Available
Green energy
- Energy efficient items: Thermostat, Windows
Community & neighborhood
Community
- Community features: Library, Medical Facilities, Shopping/Mall
Location
- Region: Madison
Price history
| Date | Event | Price |
|---|---|---|
| 10/25/2024 | Sold | $3,187,000-7.6%$872/sqft |
Source: | ||
| 9/13/2024 | Pending sale | $3,450,000$944/sqft |
Source: | ||
| 8/2/2024 | Listed for sale | $3,450,000-1.4%$944/sqft |
Source: | ||
| 10/15/2010 | Listing removed | $3,499,000$958/sqft |
Source: Coldwell Banker #M9122074 Report a problem | ||
| 8/27/2010 | Listed for sale | $3,499,000+27.2%$958/sqft |
Source: Coldwell Banker #M9122074 Report a problem | ||
Public tax history
| Year | Property taxes | Tax assessment |
|---|---|---|
| 2025 | $39,488 +2% | $1,760,500 |
| 2024 | $38,731 -11.7% | $1,760,500 +20.3% |
| 2023 | $43,858 +1.9% | $1,463,400 |
Find assessor info on the county website
Neighborhood: Madison Center
Nearby schools
GreatSchools rating
- 10/10J. Milton Jeffrey Elementary SchoolGrades: K-3Distance: 2.1 mi
- 9/10Walter C. Polson Upper Middle SchoolGrades: 6-8Distance: 2.2 mi
- 10/10Daniel Hand High SchoolGrades: 9-12Distance: 2.2 mi
Sell with ease on Zillow
Get a Zillow Showcase℠ listing at no additional cost and you could sell for —faster.
$3,380,000
2% more+$67,600
With Zillow Showcase(estimated)$3,447,600

