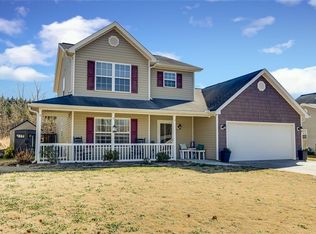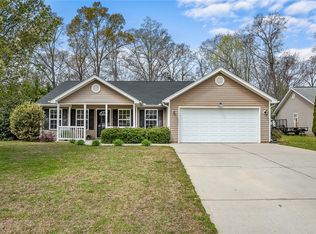Sold for $284,000
$284,000
132 Mediterranean Ave, Anderson, SC 29621
3beds
2,013sqft
Single Family Residence
Built in 2005
0.45 Acres Lot
$299,000 Zestimate®
$141/sqft
$2,110 Estimated rent
Home value
$299,000
$284,000 - $314,000
$2,110/mo
Zestimate® history
Loading...
Owner options
Explore your selling options
What's special
Come see 132 Mediterranean Avenue, I bet it’s the one for you! This 3 bedroom, 2.5 bathroom is in an ideal location of Anderson and zoned for top-rated schools! This two-story layout boasts spacious bedrooms, including a master suite on the main floor for added convenience. Appreciate the elegance of luxury vinyl plank flooring and crown molding throughout. The dining area seamlessly flows into a stylish kitchen. The spacious living room opens to a patio, complemented by a master suite featuring a sitting area, walk-in closet, and a luxurious en-suite bathroom. Upstairs, find two large bedrooms, a full bathroom, and a convenient laundry room to complete the arrangement. Outside, enjoy a front porch, back patio, fenced in yard, irrigation system, storage building, and ample space for entertaining. Don't miss the opportunity to call this home yours!
Zillow last checked: 8 hours ago
Listing updated: October 03, 2024 at 01:49pm
Listed by:
The Clever People 864-940-3777,
eXp Realty - Clever People
Bought with:
John Farr, 9701
Howard Hanna Allen Tate Co. -
Source: WUMLS,MLS#: 20270329 Originating MLS: Western Upstate Association of Realtors
Originating MLS: Western Upstate Association of Realtors
Facts & features
Interior
Bedrooms & bathrooms
- Bedrooms: 3
- Bathrooms: 3
- Full bathrooms: 2
- 1/2 bathrooms: 1
- Main level bathrooms: 1
- Main level bedrooms: 1
Primary bedroom
- Level: Main
- Dimensions: 19X13
Bedroom 2
- Level: Upper
- Dimensions: 19X14
Bedroom 3
- Level: Upper
- Dimensions: 12X16
Dining room
- Level: Main
- Dimensions: 12X8
Kitchen
- Level: Main
- Dimensions: 12X15
Laundry
- Level: Upper
- Dimensions: 7X5
Living room
- Level: Main
- Dimensions: 19X15
Heating
- Forced Air, Gas
Cooling
- Central Air, Electric, Forced Air
Appliances
- Included: Dishwasher, Electric Oven, Electric Range, Gas Water Heater, Microwave, Refrigerator, Smooth Cooktop, Washer
- Laundry: Washer Hookup, Electric Dryer Hookup
Features
- Bathtub, Ceiling Fan(s), Garden Tub/Roman Tub, Bath in Primary Bedroom, Main Level Primary, Pull Down Attic Stairs, Separate Shower, Walk-In Closet(s), Walk-In Shower, Window Treatments
- Flooring: Carpet, Laminate, Vinyl
- Doors: Storm Door(s)
- Windows: Blinds, Tilt-In Windows, Vinyl
- Basement: None
Interior area
- Total structure area: 2,013
- Total interior livable area: 2,013 sqft
- Finished area above ground: 0
- Finished area below ground: 0
Property
Parking
- Total spaces: 2
- Parking features: Attached, Garage, Driveway, Garage Door Opener
- Attached garage spaces: 2
Accessibility
- Accessibility features: Low Threshold Shower
Features
- Levels: Two
- Stories: 2
- Patio & porch: Front Porch, Patio
- Exterior features: Fence, Porch, Patio, Storm Windows/Doors
- Fencing: Yard Fenced
- Waterfront features: None
- Frontage length: 0
Lot
- Size: 0.45 Acres
- Features: Corner Lot, Outside City Limits, Subdivision, Sloped
Details
- Parcel number: 1730404014
Construction
Type & style
- Home type: SingleFamily
- Architectural style: Contemporary
- Property subtype: Single Family Residence
Materials
- Vinyl Siding
- Foundation: Slab
- Roof: Architectural,Shingle
Condition
- Year built: 2005
Utilities & green energy
- Sewer: Public Sewer
- Water: Public
- Utilities for property: Electricity Available, Natural Gas Available, Sewer Available, Water Available, Underground Utilities
Community & neighborhood
Security
- Security features: Smoke Detector(s)
Location
- Region: Anderson
- Subdivision: Westwood Pointe
HOA & financial
HOA
- Has HOA: Yes
- HOA fee: $150 annually
- Services included: Other, See Remarks
Other
Other facts
- Listing agreement: Exclusive Right To Sell
- Listing terms: USDA Loan
Price history
| Date | Event | Price |
|---|---|---|
| 4/26/2024 | Sold | $284,000-2.1%$141/sqft |
Source: | ||
| 2/2/2024 | Pending sale | $290,000$144/sqft |
Source: | ||
| 1/19/2024 | Listed for sale | $290,000+42.9%$144/sqft |
Source: | ||
| 2/4/2021 | Sold | $203,000+1.5%$101/sqft |
Source: Public Record Report a problem | ||
| 1/14/2021 | Pending sale | $200,000$99/sqft |
Source: | ||
Public tax history
| Year | Property taxes | Tax assessment |
|---|---|---|
| 2024 | -- | $8,060 |
| 2023 | $2,659 +2.6% | $8,060 |
| 2022 | $2,592 +40.5% | $8,060 +48.2% |
Find assessor info on the county website
Neighborhood: 29621
Nearby schools
GreatSchools rating
- 9/10Midway Elementary School of Science and EngineerinGrades: PK-5Distance: 0.9 mi
- 5/10Glenview MiddleGrades: 6-8Distance: 0.4 mi
- 8/10T. L. Hanna High SchoolGrades: 9-12Distance: 1.6 mi
Schools provided by the listing agent
- Elementary: Midway Elem
- Middle: Glenview Middle
- High: Tl Hanna High
Source: WUMLS. This data may not be complete. We recommend contacting the local school district to confirm school assignments for this home.
Get a cash offer in 3 minutes
Find out how much your home could sell for in as little as 3 minutes with a no-obligation cash offer.
Estimated market value$299,000
Get a cash offer in 3 minutes
Find out how much your home could sell for in as little as 3 minutes with a no-obligation cash offer.
Estimated market value
$299,000

