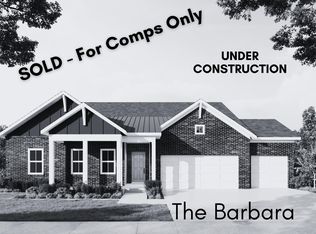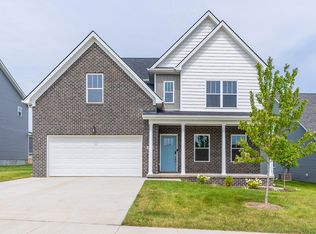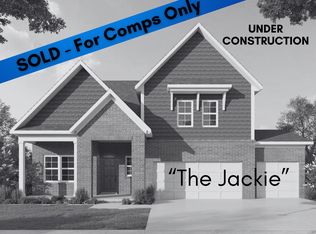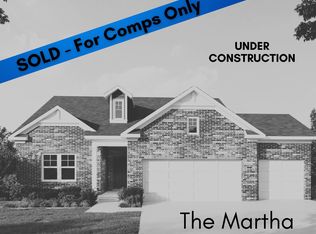Sold for $424,900 on 05/28/25
$424,900
132 Meadow Lark Trl, Georgetown, KY 40324
4beds
2,503sqft
Single Family Residence
Built in 2022
6,795.36 Square Feet Lot
$428,300 Zestimate®
$170/sqft
$2,509 Estimated rent
Home value
$428,300
$377,000 - $488,000
$2,509/mo
Zestimate® history
Loading...
Owner options
Explore your selling options
What's special
Welcome to this beautiful two-story home nestled in the highly sought-after Barkley Meadows neighborhood. From the moment you step inside, you're greeted by a grand entry foyer and soaring ceilings that create an open, airy feel. The spacious living room features oversized windows that flood the space with natural light, blending classic charm with modern comfort. At the heart of the home lies a massive kitchen outfitted with stainless steel appliances, quartz countertops, large island, and an abundance of cabinetry—ideal for both everyday living and entertaining. The open layout flows seamlessly into a dining area overlooking a cozy family room complete with a fireplace and built-in bookshelves. Upstairs, the generous primary suite offers a private retreat with a luxurious en-suite bathroom featuring double vanity and a large walk-in closet. The additional bedrooms are spacious and versatile, perfect for a growing family, home office, or guest space. A convenient upstairs utility room adds to the home's functionality. Step outside to a large, flat backyard enclosed by a privacy fence and enjoy the covered patio, perfect for hosting, relaxing, or letting the kids play!
Zillow last checked: 8 hours ago
Listing updated: September 04, 2025 at 12:05pm
Listed by:
Jordan James 859-509-9252,
Lifstyl Real Estate
Bought with:
Wendy Tuttle, 221055
Keller Williams Bluegrass Realty
Source: Imagine MLS,MLS#: 25007202
Facts & features
Interior
Bedrooms & bathrooms
- Bedrooms: 4
- Bathrooms: 3
- Full bathrooms: 2
- 1/2 bathrooms: 1
Primary bedroom
- Level: Second
Bedroom 1
- Level: Second
Bedroom 2
- Level: Second
Bedroom 3
- Level: Second
Bathroom 1
- Description: Full Bath
- Level: Second
Bathroom 2
- Description: Full Bath
- Level: Second
Bathroom 3
- Description: Half Bath
- Level: First
Dining room
- Level: First
Dining room
- Level: First
Family room
- Level: First
Family room
- Level: First
Foyer
- Level: First
Foyer
- Level: First
Kitchen
- Level: First
Living room
- Level: First
Living room
- Level: First
Office
- Level: First
Utility room
- Level: Second
Heating
- Heat Pump, Natural Gas
Cooling
- Electric, Heat Pump
Appliances
- Included: Disposal, Dishwasher, Microwave, Range
Features
- Breakfast Bar, Entrance Foyer, Walk-In Closet(s)
- Flooring: Carpet, Vinyl
- Windows: Blinds
- Has basement: No
- Has fireplace: Yes
- Fireplace features: Gas Log
Interior area
- Total structure area: 2,503
- Total interior livable area: 2,503 sqft
- Finished area above ground: 2,503
- Finished area below ground: 0
Property
Parking
- Parking features: Attached Garage, Off Street
- Has garage: Yes
Features
- Levels: Two
- Patio & porch: Patio
- Fencing: Privacy
- Has view: Yes
- View description: Neighborhood
Lot
- Size: 6,795 sqft
Details
- Parcel number: 18720019.021
Construction
Type & style
- Home type: SingleFamily
- Architectural style: Contemporary
- Property subtype: Single Family Residence
Materials
- Brick Veneer, Vinyl Siding
- Foundation: Block, Slab
- Roof: Shingle
Condition
- New construction: No
- Year built: 2022
Utilities & green energy
- Sewer: Public Sewer
- Water: Public
Community & neighborhood
Community
- Community features: Park
Location
- Region: Georgetown
- Subdivision: Barkley Meadows
HOA & financial
HOA
- HOA fee: $350 annually
- Services included: Maintenance Grounds
Price history
| Date | Event | Price |
|---|---|---|
| 5/28/2025 | Sold | $424,900$170/sqft |
Source: | ||
| 4/12/2025 | Contingent | $424,900$170/sqft |
Source: | ||
| 4/11/2025 | Listed for sale | $424,900+6.2%$170/sqft |
Source: | ||
| 8/12/2022 | Sold | $400,210$160/sqft |
Source: | ||
| 6/9/2022 | Pending sale | $400,210$160/sqft |
Source: | ||
Public tax history
| Year | Property taxes | Tax assessment |
|---|---|---|
| 2022 | $347 | $40,000 |
Find assessor info on the county website
Neighborhood: 40324
Nearby schools
GreatSchools rating
- 7/10Northern Elementary SchoolGrades: K-5Distance: 6.1 mi
- 8/10Scott County Middle SchoolGrades: 6-8Distance: 3.4 mi
- 6/10Scott County High SchoolGrades: 9-12Distance: 3.4 mi
Schools provided by the listing agent
- Elementary: Eastern
- Middle: Royal Spring
- High: Scott Co
Source: Imagine MLS. This data may not be complete. We recommend contacting the local school district to confirm school assignments for this home.

Get pre-qualified for a loan
At Zillow Home Loans, we can pre-qualify you in as little as 5 minutes with no impact to your credit score.An equal housing lender. NMLS #10287.



