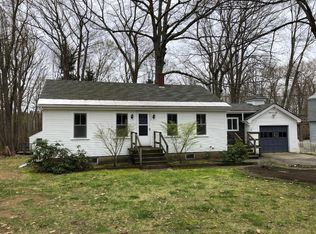Closed
Listed by:
Abigail Hackett,
The Aland Realty Group 603-501-0463,
Saija Digesu,
The Aland Realty Group
Bought with: The Aland Realty Group
$579,000
132 Martin Road, Kittery, ME 03904
3beds
1,921sqft
Single Family Residence
Built in 1940
1.14 Acres Lot
$668,500 Zestimate®
$301/sqft
$3,597 Estimated rent
Home value
$668,500
$628,000 - $715,000
$3,597/mo
Zestimate® history
Loading...
Owner options
Explore your selling options
What's special
Turnkey, well-loved and impeccably maintained 3-bedroom, 1.5 bathroom cape with attached garage and big backyard featuring gorgeous landscaping, spacious composite deck, a gardening shed and inground pool (16' x 32') located conveniently less than 10 minutes to Kittery Foreside and downtown Portsmouth. Enter the front door into a bright and welcoming living room with ceramic tile, skylights in the cathedral ceiling, and gas fireplace. Continue into the beautiful kitchen and dining room boasting wood floors, ash cabinets, lots of quartz counter space and wonderful natural light. The first floor is rounded out by a full bathroom, great laundry room with pool views and sliding door onto the deck, and a bedroom that is currently used as an office. Choose between the 2 staircases to access the 2nd floor where there is a primary bedroom highlighted by a 1/2 bathroom and a mini split for A/C, and a nicely sized guest bedroom, as well as a loft, and a spacious family room with a 9'x8' balcony overlooking the lovely backyard! 3 mounted tv's convey with the property! Other features include an attached garage, and RV pad complete with clean out, water and electricity!
Zillow last checked: 8 hours ago
Listing updated: June 09, 2023 at 07:53am
Listed by:
Abigail Hackett,
The Aland Realty Group 603-501-0463,
Saija Digesu,
The Aland Realty Group
Bought with:
Cori McGrath
The Aland Realty Group
Source: PrimeMLS,MLS#: 4943874
Facts & features
Interior
Bedrooms & bathrooms
- Bedrooms: 3
- Bathrooms: 2
- Full bathrooms: 1
- 1/2 bathrooms: 1
Heating
- Propane, Oil, Baseboard, Direct Vent, Hot Water
Cooling
- Mini Split
Appliances
- Included: Dishwasher, Dryer, Microwave, Electric Range, Refrigerator, Washer, Electric Water Heater
- Laundry: 1st Floor Laundry
Features
- Bar, Dining Area, Kitchen Island, Kitchen/Dining, Primary BR w/ BA, Natural Light
- Flooring: Carpet, Ceramic Tile, Hardwood, Softwood
- Windows: Blinds, Drapes, Skylight(s)
- Basement: Full,Interior Stairs,Storage Space,Sump Pump,Unfinished,Walkout,Interior Entry
- Has fireplace: Yes
- Fireplace features: Gas
Interior area
- Total structure area: 2,581
- Total interior livable area: 1,921 sqft
- Finished area above ground: 1,921
- Finished area below ground: 0
Property
Parking
- Total spaces: 1
- Parking features: Paved, Attached
- Garage spaces: 1
Features
- Levels: 1.75
- Stories: 1
- Exterior features: Balcony, Deck, Shed
- Has private pool: Yes
- Pool features: In Ground
Lot
- Size: 1.14 Acres
- Features: Landscaped, Level
Details
- Parcel number: KITTM029L004
- Zoning description: C-2
- Other equipment: Portable Generator
Construction
Type & style
- Home type: SingleFamily
- Architectural style: Cape
- Property subtype: Single Family Residence
Materials
- Wood Frame, Vinyl Siding
- Foundation: Block, Concrete
- Roof: Asphalt Shingle
Condition
- New construction: No
- Year built: 1940
Utilities & green energy
- Electric: Circuit Breakers
- Sewer: Public Sewer
Community & neighborhood
Location
- Region: Kittery
Other
Other facts
- Road surface type: Paved
Price history
| Date | Event | Price |
|---|---|---|
| 6/9/2023 | Pending sale | $579,000$301/sqft |
Source: | ||
| 6/8/2023 | Sold | $579,000$301/sqft |
Source: | ||
| 4/5/2023 | Contingent | $579,000$301/sqft |
Source: | ||
| 3/22/2023 | Price change | $579,000-3.5%$301/sqft |
Source: | ||
| 2/23/2023 | Listed for sale | $599,900$312/sqft |
Source: | ||
Public tax history
| Year | Property taxes | Tax assessment |
|---|---|---|
| 2024 | $4,780 +4.3% | $336,600 |
| 2023 | $4,581 +1% | $336,600 |
| 2022 | $4,537 +11.1% | $336,600 +7.2% |
Find assessor info on the county website
Neighborhood: 03904
Nearby schools
GreatSchools rating
- 6/10Shapleigh SchoolGrades: 4-8Distance: 0.5 mi
- 5/10Robert W Traip AcademyGrades: 9-12Distance: 1.9 mi
- 7/10Horace Mitchell Primary SchoolGrades: K-3Distance: 3.2 mi
Get pre-qualified for a loan
At Zillow Home Loans, we can pre-qualify you in as little as 5 minutes with no impact to your credit score.An equal housing lender. NMLS #10287.
Sell with ease on Zillow
Get a Zillow Showcase℠ listing at no additional cost and you could sell for —faster.
$668,500
2% more+$13,370
With Zillow Showcase(estimated)$681,870
