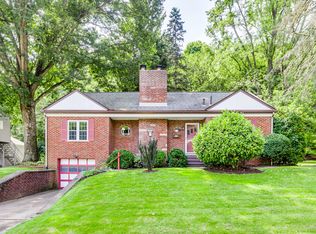Sold for $215,000 on 05/23/25
$215,000
132 Maplecrest St SW, North Canton, OH 44720
2beds
1,037sqft
Single Family Residence
Built in 1950
0.27 Acres Lot
$218,100 Zestimate®
$207/sqft
$1,360 Estimated rent
Home value
$218,100
$190,000 - $251,000
$1,360/mo
Zestimate® history
Loading...
Owner options
Explore your selling options
What's special
Nestled in the heart of North Canton, this charming two-bedroom, two-bath ranch is brimming with curb appeal and character. Freshly painted in 2022, the home exudes warmth with its inviting interior, featuring hardwood floors that flow seamlessly through the living room, dining room, and both bedrooms. The living room is a cozy retreat, highlighted by built-in bookshelves, a wood-burning fireplace with a classic wood mantle, and a large picture window that floods the space with natural light. The kitchen boasts a functional wrap-around counter with a breakfast bar, along with essential appliances, plus a convenient in-kitchen laundry setup. The adjoining dining room offers ample storage and a picturesque view of the backyard through a large window. Both bedrooms are well-sized with generous closet space, while the bathroom features slate flooring, a built-in linen cabinet, a shower-tub combo, and a pedestal sink. A breezeway/sunroom connects the home to the tandem two-car garage, providing a charming transition to the private, fully fenced backyard. The outdoor space is a peaceful retreat with ivy landscaping, mature trees, and abundant wildlife. The basement offers three expansive spaces ready for finishing, waterproofing (transferable warranty), shelving, workbenches, and an additional bathroom with a walk-in shower. Laundry hookups are also available downstairs if preferred. This delightful home offers comfort, charm, and potential in a prime location—don’t miss the opportunity to make it yours!
Zillow last checked: 8 hours ago
Listing updated: May 23, 2025 at 02:14pm
Listing Provided by:
Laura Vandervaart 330-289-3817,
Real of Ohio,
Megan Harder 330-289-3817,
Real of Ohio
Bought with:
Anna C Van Dyke, 433797
Kiko
Source: MLS Now,MLS#: 5110162 Originating MLS: Stark Trumbull Area REALTORS
Originating MLS: Stark Trumbull Area REALTORS
Facts & features
Interior
Bedrooms & bathrooms
- Bedrooms: 2
- Bathrooms: 2
- Full bathrooms: 2
- Main level bathrooms: 1
- Main level bedrooms: 2
Bedroom
- Description: Flooring: Hardwood
- Level: First
- Dimensions: 10 x 11
Bedroom
- Description: Flooring: Hardwood
- Level: First
- Dimensions: 11 x 13
Bathroom
- Description: Flooring: Concrete
- Level: Basement
- Dimensions: 4 x 10
Bathroom
- Description: Flooring: Slate,Tile
- Level: First
- Dimensions: 8 x 7
Dining room
- Description: Flooring: Hardwood
- Level: First
- Dimensions: 8 x 11
Kitchen
- Description: Flooring: Slate,Tile
- Level: First
- Dimensions: 17 x 13
Living room
- Description: Flooring: Hardwood
- Level: First
- Dimensions: 13 x 22
Other
- Description: Flooring: Concrete
- Level: Basement
- Dimensions: 39 x 13
Other
- Description: Flooring: Concrete
- Level: Basement
- Dimensions: 27 x 11
Other
- Description: Flooring: Concrete
- Level: Basement
- Dimensions: 11 x 12
Sunroom
- Description: Flooring: Concrete
- Level: First
- Dimensions: 30 x 9
Heating
- Forced Air, Gas
Cooling
- Central Air
Appliances
- Included: Dryer, Dishwasher, Disposal, Microwave, Range, Refrigerator, Washer
- Laundry: In Basement, In Kitchen, Main Level
Features
- Breakfast Bar, Bookcases
- Basement: Full
- Number of fireplaces: 1
- Fireplace features: Living Room, Wood Burning
Interior area
- Total structure area: 1,037
- Total interior livable area: 1,037 sqft
- Finished area above ground: 997
- Finished area below ground: 40
Property
Parking
- Total spaces: 2
- Parking features: Attached, Driveway, Electricity, Garage, Garage Door Opener
- Attached garage spaces: 2
Features
- Levels: One
- Stories: 1
- Fencing: Back Yard,Full
Lot
- Size: 0.27 Acres
Details
- Parcel number: 09204773
Construction
Type & style
- Home type: SingleFamily
- Architectural style: Ranch
- Property subtype: Single Family Residence
Materials
- Vinyl Siding
- Roof: Asphalt,Fiberglass
Condition
- Year built: 1950
Utilities & green energy
- Sewer: Public Sewer
- Water: Public
Community & neighborhood
Security
- Security features: Carbon Monoxide Detector(s)
Location
- Region: North Canton
- Subdivision: City/North Canton
Other
Other facts
- Listing terms: Cash,Conventional,FHA,VA Loan
Price history
| Date | Event | Price |
|---|---|---|
| 5/23/2025 | Sold | $215,000+8%$207/sqft |
Source: | ||
| 3/31/2025 | Pending sale | $199,000$192/sqft |
Source: | ||
| 3/28/2025 | Listed for sale | $199,000+24.5%$192/sqft |
Source: | ||
| 2/16/2022 | Sold | $159,900$154/sqft |
Source: | ||
| 1/10/2022 | Pending sale | $159,900$154/sqft |
Source: | ||
Public tax history
| Year | Property taxes | Tax assessment |
|---|---|---|
| 2024 | $2,531 +8.2% | $58,320 +33.4% |
| 2023 | $2,339 +29.9% | $43,720 |
| 2022 | $1,800 +3.7% | $43,720 |
Find assessor info on the county website
Neighborhood: 44720
Nearby schools
GreatSchools rating
- 8/10Orchard Hill Intermediate SchoolGrades: 3-5Distance: 0.3 mi
- 6/10North Canton Middle SchoolGrades: 6-8Distance: 0.8 mi
- 8/10North Canton Hoover High SchoolGrades: 9-12Distance: 1.6 mi
Schools provided by the listing agent
- District: North Canton CSD - 7611
Source: MLS Now. This data may not be complete. We recommend contacting the local school district to confirm school assignments for this home.
Get a cash offer in 3 minutes
Find out how much your home could sell for in as little as 3 minutes with a no-obligation cash offer.
Estimated market value
$218,100
Get a cash offer in 3 minutes
Find out how much your home could sell for in as little as 3 minutes with a no-obligation cash offer.
Estimated market value
$218,100
