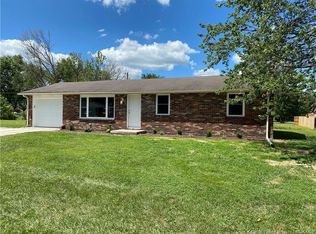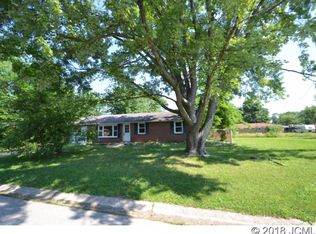Sold for $230,000
$230,000
132 Maple Street, Hanover, IN 47243
3beds
1,429sqft
Single Family Residence
Built in 2022
9,631.12 Square Feet Lot
$231,500 Zestimate®
$161/sqft
$1,906 Estimated rent
Home value
$231,500
Estimated sales range
Not available
$1,906/mo
Zestimate® history
Loading...
Owner options
Explore your selling options
What's special
Don’t miss this beautiful 3-bedroom, 2 full bath ranch style home. One owner, very well-maintained, open floor plan with split bedrooms. Updated lighting fixtures and luxury vinyl flooring throughout. Master bedroom with walk-in closet and attached bath with double sinks and a large shower. The beautiful kitchen is open to living and dining spaces. Washer and dryer included. Fenced backyard. Covered front and back porches. 2 car attached garage. Back porch with bar and outdoor TV, large concrete patio, and fire pit area. Close to Hanover College and Historic Downtown Madison. Won’t last long, schedule your showing today!
Zillow last checked: 8 hours ago
Listing updated: June 17, 2025 at 06:14am
Listed by:
Alisha Murphy,
Century 21 River Valley
Bought with:
Robin Mingione, RB21001446
eXp Realty, LLC
Source: SIRA,MLS#: 202506817 Originating MLS: Southern Indiana REALTORS Association
Originating MLS: Southern Indiana REALTORS Association
Facts & features
Interior
Bedrooms & bathrooms
- Bedrooms: 3
- Bathrooms: 2
- Full bathrooms: 2
Primary bedroom
- Description: Flooring: Luxury Vinyl,Luxury VinylPlank
- Level: First
- Dimensions: 12.8 x 14.8
Bedroom
- Description: Flooring: Luxury Vinyl,Luxury VinylPlank
- Level: First
- Dimensions: 11.8 x 13.11
Bedroom
- Description: Flooring: Luxury Vinyl,Luxury VinylPlank
- Level: First
- Dimensions: 11.8 x 13.11
Dining room
- Description: Flooring: Luxury Vinyl,Luxury VinylPlank
- Level: First
Kitchen
- Description: Flooring: Luxury Vinyl,Luxury VinylPlank
- Level: First
Living room
- Description: Flooring: Luxury Vinyl,Luxury VinylPlank
- Level: First
Other
- Description: Utility Room,Flooring: Luxury Vinyl,Luxury VinylPlank
- Level: First
- Dimensions: 5.10 x 6.2
Heating
- Forced Air
Cooling
- Central Air
Appliances
- Included: Dryer, Dishwasher, Disposal, Microwave, Oven, Range, Water Softener, Washer
- Laundry: Main Level, Laundry Room
Features
- Main Level Primary, Utility Room
- Has basement: No
- Has fireplace: No
Interior area
- Total structure area: 1,429
- Total interior livable area: 1,429 sqft
- Finished area above ground: 1,429
- Finished area below ground: 0
Property
Parking
- Total spaces: 2
- Parking features: Attached, Garage
- Attached garage spaces: 2
Features
- Levels: One
- Stories: 1
Lot
- Size: 9,631 sqft
Details
- Parcel number: 0120079400
- Zoning: Residential
- Zoning description: Residential
Construction
Type & style
- Home type: SingleFamily
- Architectural style: One Story
- Property subtype: Single Family Residence
Materials
- Brick, Vinyl Siding
- Foundation: Slab
- Roof: Shingle
Condition
- Resale
- New construction: No
- Year built: 2022
Utilities & green energy
- Sewer: Public Sewer
- Water: Connected, Public
Community & neighborhood
Location
- Region: Hanover
- Subdivision: Kreeger and Hensler
Other
Other facts
- Listing terms: Cash,Conventional,FHA,USDA Loan,VA Loan
Price history
| Date | Event | Price |
|---|---|---|
| 6/16/2025 | Sold | $230,000-4.1%$161/sqft |
Source: | ||
| 3/29/2025 | Listed for sale | $239,900+30.4%$168/sqft |
Source: | ||
| 5/31/2022 | Sold | $184,000-2.6%$129/sqft |
Source: | ||
| 4/27/2022 | Pending sale | $189,000$132/sqft |
Source: | ||
| 4/25/2022 | Price change | $189,000-3.1%$132/sqft |
Source: | ||
Public tax history
| Year | Property taxes | Tax assessment |
|---|---|---|
| 2024 | $1,228 -4% | $143,700 +11.2% |
| 2023 | $1,278 +486.8% | $129,200 +0.9% |
| 2022 | $218 | $128,000 +1405.9% |
Find assessor info on the county website
Neighborhood: 47243
Nearby schools
GreatSchools rating
- 6/10Southwestern Elementary SchoolGrades: PK-5Distance: 0.8 mi
- 4/10Southwestern Middle SchoolGrades: 6-8Distance: 0.6 mi
- 4/10Southwestern Middle/Sr High SchoolGrades: 9-12Distance: 0.7 mi

Get pre-qualified for a loan
At Zillow Home Loans, we can pre-qualify you in as little as 5 minutes with no impact to your credit score.An equal housing lender. NMLS #10287.

