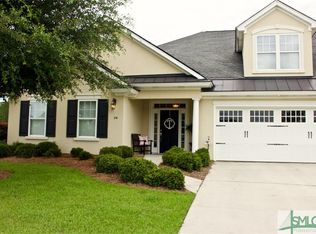Enjoy the relaxing lagoon view from almost any room in this home! Well cared for villa with master bedroom on the main floor. Additional 2nd bedroom also on the main floor with 2 more bedrooms upstairs. Plenty of space for you and the holiday visitors! Spacious common areas make this home perfect for entertaining large groups or smaller more intimate gatherings. Upgrades throughout the home with wood flooring, ceramic tile flooring, jetted tub in large master bath, granite kitchen countertops, stainless kitchen appliances and so on. Enjoy all the first class amenities that Westbrook offers it's homeowners with gorgeous clubhouse, resort style pool, fitness and playground. Home has energy efficient spray foam insulation in the attic ... saves you $$$ on cooling costs!
This property is off market, which means it's not currently listed for sale or rent on Zillow. This may be different from what's available on other websites or public sources.

