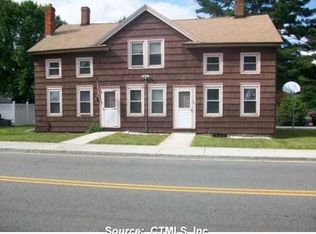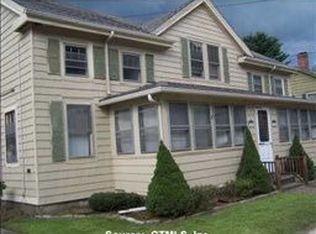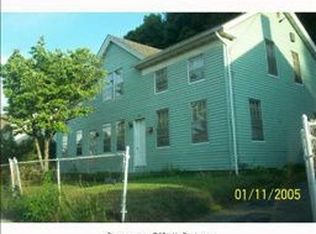Sold for $206,000
$206,000
132 Main Street, Sprague, CT 06330
6beds
2,376sqft
Multi Family
Built in 1856
-- sqft lot
$355,800 Zestimate®
$87/sqft
$2,354 Estimated rent
Home value
$355,800
$317,000 - $395,000
$2,354/mo
Zestimate® history
Loading...
Owner options
Explore your selling options
What's special
INVESTORS LOOK!!! 2 family handyman special w/ CITY WATER, SEWER, 5 yr old ROOF, NEW HOT WATER HEATERS, UPDATED ELECTRIC PANELS, 2 car GARAGE and LARGE back yard. MAKE your OWN RENTS & LEASES! 1 side has large living room, eat in kitchen, 1 bathroom down updated with 3 beds and a bathroom upstairs (NEEDS to be remodeled pellet stove CONVEYS-) 2 nd unit has LARGE living room, EAT IN kitchen, MINI SPLIT, w/ 3 bedrooms up and 1 full bathroom (updated) and some NEWER REPLACEMENT WINDOWS. EACH side has their OWN basement side, and COVERED PORCH and PAYS their own electric, heat, water & sewer. OCCUPIED w/ CAMERAS/ AUDIO do NOT go on property-THANKYOU
Zillow last checked: 8 hours ago
Listing updated: November 18, 2024 at 08:44am
Listed by:
Christine Johnson 860-803-5915,
RE/MAX One 860-444-7362
Bought with:
Christopher Harrington, RES.0818669
RE/MAX One
Source: Smart MLS,MLS#: 24046589
Facts & features
Interior
Bedrooms & bathrooms
- Bedrooms: 6
- Bathrooms: 3
- Full bathrooms: 3
Heating
- Hot Water, Electric, Oil
Cooling
- None
Appliances
- Included: Water Heater
Features
- Basement: Full
- Attic: Access Via Hatch
- Has fireplace: No
Interior area
- Total structure area: 2,376
- Total interior livable area: 2,376 sqft
- Finished area above ground: 2,376
Property
Parking
- Total spaces: 2
- Parking features: Detached
- Garage spaces: 2
Lot
- Size: 4,356 sqft
- Features: Level
Details
- Parcel number: 1565641
- Zoning: R-7.5
Construction
Type & style
- Home type: MultiFamily
- Architectural style: Units are Side-by-Side
- Property subtype: Multi Family
- Attached to another structure: Yes
Materials
- Shingle Siding
- Foundation: Stone
- Roof: Asphalt
Condition
- New construction: No
- Year built: 1856
Utilities & green energy
- Sewer: Public Sewer
- Water: Public
Community & neighborhood
Location
- Region: Baltic
- Subdivision: Baltic
Price history
| Date | Event | Price |
|---|---|---|
| 11/18/2024 | Sold | $206,000+3.1%$87/sqft |
Source: | ||
| 10/7/2024 | Listed for sale | $199,900$84/sqft |
Source: | ||
| 9/29/2024 | Pending sale | $199,900$84/sqft |
Source: | ||
| 9/28/2024 | Listed for sale | $199,900-13.1%$84/sqft |
Source: | ||
| 5/31/2007 | Sold | $230,000$97/sqft |
Source: Public Record Report a problem | ||
Public tax history
| Year | Property taxes | Tax assessment |
|---|---|---|
| 2025 | $4,456 +3.1% | $146,580 |
| 2024 | $4,324 +3.5% | $146,580 |
| 2023 | $4,178 +27.3% | $146,580 +61.9% |
Find assessor info on the county website
Neighborhood: Baltic
Nearby schools
GreatSchools rating
- 3/10Sayles SchoolGrades: PK-8Distance: 0.6 mi
Get pre-qualified for a loan
At Zillow Home Loans, we can pre-qualify you in as little as 5 minutes with no impact to your credit score.An equal housing lender. NMLS #10287.
Sell for more on Zillow
Get a Zillow Showcase℠ listing at no additional cost and you could sell for .
$355,800
2% more+$7,116
With Zillow Showcase(estimated)$362,916



