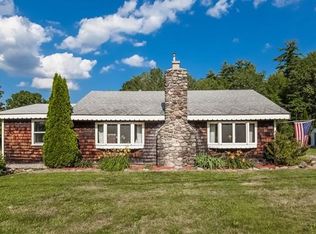Motivated seller! Listed $26K below the assessed value this updated country Cape is a great find. The house offers over 2,600 sq ft of living space including the finished room with fireplace in walk-out lower level. The authentic post and beam living room features custom cabinetry, large bay windows, ceiling fans and a woodstove insert as a supplemental heat source. The country kitchen leads to the spacious recently remodeled dining-family room combo with French doors and hardwood flooring. The second floor offers 4 bedrooms, a full bath and a small den that can be used as a nursery. Relax on the first-floor deck or second-floor balcony overlooking a large level backyard with gorgeous seasonal views of the countryside. New carpet in hallway and 2 rooms upstairs. New 4-bedroom septic system installed in 2010. There is a one stall barn with a tack room and hayloft.
This property is off market, which means it's not currently listed for sale or rent on Zillow. This may be different from what's available on other websites or public sources.
