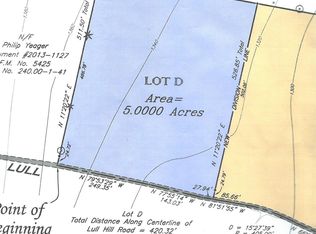Spacious Country home situated on 4 acres. Property sits on both sides of the road almost equally. This three-bedroom, two full bath home has had many updates. 200 Amp Electric Service, Wood Mode Kitchen, Anderson Windows, Roof 2014, Propane Furnace 2017, updated bathrooms, tile floors, carpet and basement concrete floor and walk out glass doors for future expansion of living space. Heat with Propane or Wood! Soapstone Woodstove in Living Room or an outdoor Furnace option. Large covered back deck looking over hillside views. Small pond, meadows and two additional out buildings. Sit and watch the abundant wildlife that resides in the area. All situated on a dead end road. Ideal for a horse or two!
This property is off market, which means it's not currently listed for sale or rent on Zillow. This may be different from what's available on other websites or public sources.
