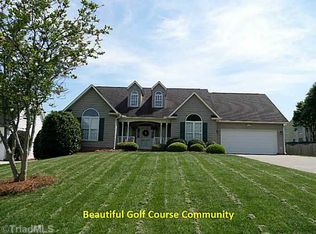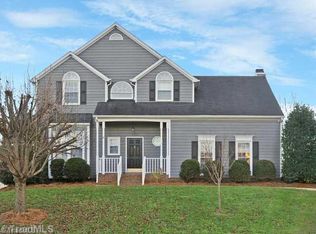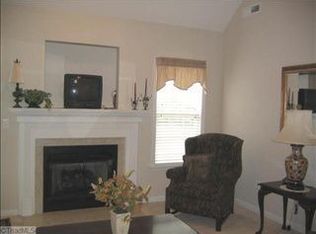Sold for $489,900 on 05/07/25
$489,900
132 Lonetree Cir, Advance, NC 27006
3beds
2,495sqft
Stick/Site Built, Residential, Single Family Residence
Built in 1996
0.36 Acres Lot
$498,200 Zestimate®
$--/sqft
$2,462 Estimated rent
Home value
$498,200
$414,000 - $603,000
$2,462/mo
Zestimate® history
Loading...
Owner options
Explore your selling options
What's special
Fabulous home with so much to offer in Oak Valley! Beautifully decorated and meticulously maintained-golf course lot on 5th tee-spacious living room overlooks lush and private back yard-bright and airy modern kitchen with abundant cabinetry, quartz countertops, tile backsplash, pantry and stainless steel appliances-small room off kitchen makes a perfect craft space-formal dining room-study/office-huge upper level primary bedroom with spacious closet and luxury bath offering soaking tub, tile shower and elevated vanities-both upper level bedrooms feature double closets-bonus room with abundant eave storage-beautifully landscaped cul de sac lot-brick inlaid patio with flagstone walkways-roof 2021-five zone irrigation system-ac main level 2024-Pella windows-encapsulated crawl space-recent interior paint-HSA warranty-don't miss this wonderful offering!
Zillow last checked: 8 hours ago
Listing updated: May 07, 2025 at 12:12pm
Listed by:
Susan Carter 336-785-5762,
Berkshire Hathaway HomeServices Carolinas Realty
Bought with:
Erin Hege, 250722
Berkshire Hathaway HomeServices Carolinas Realty
Source: Triad MLS,MLS#: 1175711 Originating MLS: Winston-Salem
Originating MLS: Winston-Salem
Facts & features
Interior
Bedrooms & bathrooms
- Bedrooms: 3
- Bathrooms: 3
- Full bathrooms: 2
- 1/2 bathrooms: 1
- Main level bathrooms: 1
Primary bedroom
- Level: Second
- Dimensions: 16 x 14.25
Bedroom 2
- Level: Second
- Dimensions: 16.58 x 11
Bedroom 3
- Level: Second
- Dimensions: 14.25 x 11
Bonus room
- Level: Second
- Dimensions: 15.17 x 13.33
Breakfast
- Level: Main
- Dimensions: 11.25 x 6
Dining room
- Level: Main
- Dimensions: 11.25 x 11
Kitchen
- Level: Main
- Dimensions: 16 x 11.25
Living room
- Level: Main
- Dimensions: 19.67 x 17.83
Study
- Level: Main
- Dimensions: 12.08 x 11
Heating
- Forced Air, Natural Gas
Cooling
- Central Air
Appliances
- Included: Oven, Cooktop, Dishwasher, Gas Water Heater
- Laundry: Dryer Connection, Main Level, Washer Hookup
Features
- Ceiling Fan(s), Dead Bolt(s), Soaking Tub, Pantry, Separate Shower, Solid Surface Counter
- Flooring: Carpet, Tile, Wood
- Windows: Insulated Windows
- Basement: Crawl Space
- Attic: Storage
- Number of fireplaces: 1
- Fireplace features: Gas Log, Living Room
Interior area
- Total structure area: 2,495
- Total interior livable area: 2,495 sqft
- Finished area above ground: 2,495
Property
Parking
- Total spaces: 2
- Parking features: Garage, Driveway, Garage Door Opener, Attached
- Attached garage spaces: 2
- Has uncovered spaces: Yes
Features
- Levels: Two
- Stories: 2
- Exterior features: Sprinkler System
- Pool features: Community
- Fencing: None
Lot
- Size: 0.36 Acres
- Features: Cul-De-Sac, On Golf Course
Details
- Parcel number: E900000199
- Zoning: R12S
- Special conditions: Owner Sale
- Other equipment: Irrigation Equipment
Construction
Type & style
- Home type: SingleFamily
- Architectural style: Traditional
- Property subtype: Stick/Site Built, Residential, Single Family Residence
Materials
- Vinyl Siding
Condition
- Year built: 1996
Utilities & green energy
- Sewer: Public Sewer
- Water: Public
Community & neighborhood
Location
- Region: Advance
- Subdivision: Oak Valley
HOA & financial
HOA
- Has HOA: Yes
- HOA fee: $700 annually
Other
Other facts
- Listing agreement: Exclusive Right To Sell
Price history
| Date | Event | Price |
|---|---|---|
| 5/7/2025 | Sold | $489,900 |
Source: | ||
| 4/5/2025 | Pending sale | $489,900 |
Source: | ||
| 4/4/2025 | Listed for sale | $489,900 |
Source: | ||
Public tax history
| Year | Property taxes | Tax assessment |
|---|---|---|
| 2025 | $2,375 +15.8% | $333,050 +29.5% |
| 2024 | $2,051 | $257,160 |
| 2023 | $2,051 -0.6% | $257,160 |
Find assessor info on the county website
Neighborhood: 27006
Nearby schools
GreatSchools rating
- 9/10Shady Grove ElementaryGrades: PK-5Distance: 2.4 mi
- 10/10William Ellis MiddleGrades: 6-8Distance: 3.6 mi
- 4/10Davie County HighGrades: 9-12Distance: 5.6 mi
Get a cash offer in 3 minutes
Find out how much your home could sell for in as little as 3 minutes with a no-obligation cash offer.
Estimated market value
$498,200
Get a cash offer in 3 minutes
Find out how much your home could sell for in as little as 3 minutes with a no-obligation cash offer.
Estimated market value
$498,200


