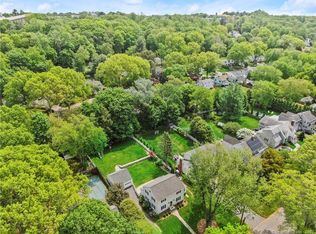Sold for $1,195,000
$1,195,000
132 Lawrence Road, Fairfield, CT 06824
4beds
2,106sqft
Single Family Residence
Built in 1974
0.34 Acres Lot
$1,296,400 Zestimate®
$567/sqft
$6,410 Estimated rent
Home value
$1,296,400
$1.18M - $1.44M
$6,410/mo
Zestimate® history
Loading...
Owner options
Explore your selling options
What's special
Presenting 132 Lawrence Rd, an exceptional property located on one of the most sought-after streets in the University Area. This residence offers a prime location just minutes from downtown Fairfield, I95, the train station, and top-rated schools. Situated on a tranquil, tree-lined street, this home is positioned on a perfectly level .34-acre lot, providing an ideal setting for various outdoor activities with its fully fenced private backyard.The home has been meticulously maintained and recently updated. The first floor features a modern kitchen with white cabinetry and stainless steel appliances, flowing seamlessly into the dining room and family room, enhancing the ease of entertaining. A versatile first-floor den with a private entrance and fireplace offers flexible space that can be utilized as an office, playroom, or guest suite.The second floor comprises four generously sized bedrooms, each offering ample closet space. The primary suite includes a full bath and a spacious walk-in closet, with potential for future expansion over the garage to create a stunning primary suite. Noteworthy updates include a newer roof, patio, central air, hot water heater, refinished hardwood floors, and a freshly painted neutral interior. 132 Lawrence Rd represents a unique opportunity to own a home in an unparalleled location, combining convenience and tranquility.
Zillow last checked: 8 hours ago
Listing updated: October 01, 2024 at 12:06am
Listed by:
The Ken Banks Team,
Ken Banks 203-767-7157,
William Raveis Real Estate 203-255-6841
Bought with:
Dawn Gitman, RES.0806170
William Raveis Real Estate
Source: Smart MLS,MLS#: 24026448
Facts & features
Interior
Bedrooms & bathrooms
- Bedrooms: 4
- Bathrooms: 3
- Full bathrooms: 2
- 1/2 bathrooms: 1
Primary bedroom
- Features: Full Bath, Walk-In Closet(s), Hardwood Floor
- Level: Upper
- Area: 221.16 Square Feet
- Dimensions: 11.4 x 19.4
Bedroom
- Features: Hardwood Floor
- Level: Upper
- Area: 155.53 Square Feet
- Dimensions: 10.3 x 15.1
Bedroom
- Features: Hardwood Floor
- Level: Upper
- Area: 160.08 Square Feet
- Dimensions: 13.8 x 11.6
Bedroom
- Features: Walk-In Closet(s), Hardwood Floor
- Level: Upper
- Area: 142.65 Square Feet
- Dimensions: 10.11 x 14.11
Den
- Features: Fireplace, Hardwood Floor
- Level: Main
- Area: 182.71 Square Feet
- Dimensions: 12.1 x 15.1
Dining room
- Features: Sliders, Hardwood Floor
- Level: Main
- Area: 115.25 Square Feet
- Dimensions: 10.11 x 11.4
Kitchen
- Features: Corian Counters, Hardwood Floor
- Level: Main
- Area: 228.49 Square Feet
- Dimensions: 10.11 x 22.6
Living room
- Features: Hardwood Floor
- Level: Main
- Area: 318.42 Square Feet
- Dimensions: 12.2 x 26.1
Heating
- Baseboard, Hot Water, Natural Gas
Cooling
- Central Air
Appliances
- Included: Electric Range, Microwave, Refrigerator, Dishwasher, Gas Water Heater, Water Heater
- Laundry: Main Level
Features
- Basement: Full,Unfinished
- Attic: Access Via Hatch
- Number of fireplaces: 1
Interior area
- Total structure area: 2,106
- Total interior livable area: 2,106 sqft
- Finished area above ground: 2,106
Property
Parking
- Total spaces: 2
- Parking features: Attached
- Attached garage spaces: 2
Features
- Patio & porch: Patio
Lot
- Size: 0.34 Acres
- Features: Level
Details
- Additional structures: Shed(s)
- Parcel number: 128968
- Zoning: A
Construction
Type & style
- Home type: SingleFamily
- Architectural style: Colonial
- Property subtype: Single Family Residence
Materials
- Vinyl Siding
- Foundation: Concrete Perimeter
- Roof: Asphalt
Condition
- New construction: No
- Year built: 1974
Utilities & green energy
- Sewer: Public Sewer
- Water: Public
Community & neighborhood
Location
- Region: Fairfield
- Subdivision: University
Price history
| Date | Event | Price |
|---|---|---|
| 8/1/2024 | Sold | $1,195,000+3.9%$567/sqft |
Source: | ||
| 7/12/2024 | Listed for sale | $1,150,000$546/sqft |
Source: | ||
| 6/25/2024 | Pending sale | $1,150,000$546/sqft |
Source: | ||
| 6/20/2024 | Listed for sale | $1,150,000+68.6%$546/sqft |
Source: | ||
| 9/28/2018 | Sold | $682,000$324/sqft |
Source: Public Record Report a problem | ||
Public tax history
| Year | Property taxes | Tax assessment |
|---|---|---|
| 2025 | $13,732 +7.9% | $483,700 +6% |
| 2024 | $12,730 +1.4% | $456,260 |
| 2023 | $12,552 +1% | $456,260 |
Find assessor info on the county website
Neighborhood: 06824
Nearby schools
GreatSchools rating
- 7/10Riverfield SchoolGrades: K-5Distance: 0.3 mi
- 8/10Roger Ludlowe Middle SchoolGrades: 6-8Distance: 1.3 mi
- 9/10Fairfield Ludlowe High SchoolGrades: 9-12Distance: 1.2 mi
Schools provided by the listing agent
- Elementary: Riverfield
- Middle: Roger Ludlowe
- High: Fairfield Ludlowe
Source: Smart MLS. This data may not be complete. We recommend contacting the local school district to confirm school assignments for this home.
Get pre-qualified for a loan
At Zillow Home Loans, we can pre-qualify you in as little as 5 minutes with no impact to your credit score.An equal housing lender. NMLS #10287.
Sell for more on Zillow
Get a Zillow Showcase℠ listing at no additional cost and you could sell for .
$1,296,400
2% more+$25,928
With Zillow Showcase(estimated)$1,322,328
