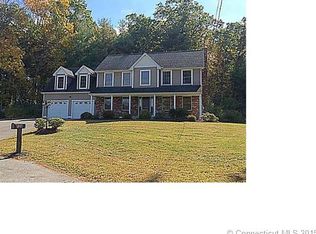Sold for $470,000 on 06/30/23
$470,000
132 Laurel Drive, Killingly, CT 06241
3beds
1,528sqft
Single Family Residence
Built in 2018
0.64 Acres Lot
$511,100 Zestimate®
$308/sqft
$2,819 Estimated rent
Home value
$511,100
$486,000 - $537,000
$2,819/mo
Zestimate® history
Loading...
Owner options
Explore your selling options
What's special
Welcome to 132 Laurel Drive! This 3-bed, 2-bath, move-in ready raised ranch was built in 2018 in the desirable Zadora Heights neighborhood. Vaulted ceilings and skylights fill this home’s main level featuring hardwood floors, an open plan kitchen with stainless appliances and a large granite island, a spacious living room with a fireplace and built-ins, and a dining area overlooking the deck. The primary bedroom suite is light and bright, with a skylight, large windows, a walk in closet and a private bathroom with quartz vanity and a walk in shower. Two other guest bedrooms and a full bath finish out the space. The home’s lower level provides ample storage and the opportunity for future expansion, with a walkout to the patio and yard, and views of the nearby Quinebaug River. Enjoy outdoor entertaining or relaxing in this truly serene setting. Call today for a showing!
Zillow last checked: 8 hours ago
Listing updated: July 09, 2024 at 08:17pm
Listed by:
Donna Digiulio 401-829-3825,
Williams and Stuart Real Estate 401-942-0200
Bought with:
Kerri Mullen, RES.0813471
CR Premier Properties
Source: Smart MLS,MLS#: 170563524
Facts & features
Interior
Bedrooms & bathrooms
- Bedrooms: 3
- Bathrooms: 2
- Full bathrooms: 2
Primary bedroom
- Features: Full Bath
- Level: Main
Bedroom
- Level: Main
Bedroom
- Level: Main
Bathroom
- Features: Tub w/Shower
- Level: Main
Dining room
- Level: Main
Kitchen
- Level: Main
Living room
- Features: Cathedral Ceiling(s)
- Level: Main
Heating
- Baseboard, Hot Water, Propane
Cooling
- Central Air
Appliances
- Included: Gas Range, Microwave, Refrigerator, Washer, Dryer, Water Heater, Tankless Water Heater
Features
- Basement: Full,Unfinished,Concrete,Interior Entry,Garage Access,Liveable Space
- Attic: Crawl Space
- Number of fireplaces: 1
Interior area
- Total structure area: 1,528
- Total interior livable area: 1,528 sqft
- Finished area above ground: 1,528
Property
Parking
- Total spaces: 2
- Parking features: Attached, Paved
- Attached garage spaces: 2
- Has uncovered spaces: Yes
Features
- Patio & porch: Deck, Patio, Porch
- Has view: Yes
- View description: Water
- Has water view: Yes
- Water view: Water
- Waterfront features: Waterfront, Access, River Front
Lot
- Size: 0.64 Acres
- Features: Cul-De-Sac, Subdivided, Cleared, Level
Details
- Additional structures: Shed(s)
- Parcel number: 1693160
- Zoning: LD
Construction
Type & style
- Home type: SingleFamily
- Architectural style: Ranch
- Property subtype: Single Family Residence
Materials
- Vinyl Siding, Stone, Other
- Foundation: Concrete Perimeter, Raised
- Roof: Asphalt
Condition
- New construction: No
- Year built: 2018
Utilities & green energy
- Sewer: Septic Tank
- Water: Well
Community & neighborhood
Location
- Region: Killingly
- Subdivision: Dayville
Price history
| Date | Event | Price |
|---|---|---|
| 6/30/2023 | Sold | $470,000+9.3%$308/sqft |
Source: | ||
| 5/10/2023 | Contingent | $429,900$281/sqft |
Source: | ||
| 5/3/2023 | Listed for sale | $429,900+45.7%$281/sqft |
Source: | ||
| 9/23/2019 | Sold | $295,000-1.6%$193/sqft |
Source: | ||
| 8/8/2019 | Price change | $299,900-1.6%$196/sqft |
Source: Kazantzis Real Estate, LLC #170224358 | ||
Public tax history
| Year | Property taxes | Tax assessment |
|---|---|---|
| 2025 | $7,406 +5.2% | $319,510 |
| 2024 | $7,039 +22.7% | $319,510 +61.8% |
| 2023 | $5,738 +6.7% | $197,470 |
Find assessor info on the county website
Neighborhood: 06241
Nearby schools
GreatSchools rating
- 7/10Killingly Memorial SchoolGrades: 2-4Distance: 1.7 mi
- 4/10Killingly Intermediate SchoolGrades: 5-8Distance: 1.8 mi
- 4/10Killingly High SchoolGrades: 9-12Distance: 2.9 mi

Get pre-qualified for a loan
At Zillow Home Loans, we can pre-qualify you in as little as 5 minutes with no impact to your credit score.An equal housing lender. NMLS #10287.
