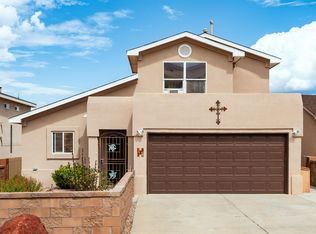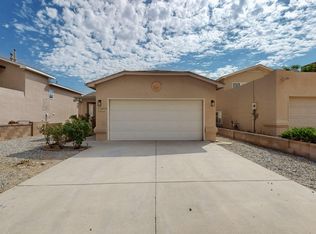Sold
Price Unknown
132 Latigo Trl SE, Rio Rancho, NM 87124
4beds
1,679sqft
Single Family Residence
Built in 1999
3,920.4 Square Feet Lot
$334,000 Zestimate®
$--/sqft
$2,154 Estimated rent
Home value
$334,000
$317,000 - $351,000
$2,154/mo
Zestimate® history
Loading...
Owner options
Explore your selling options
What's special
Seller to contribute $5000 towards Buyers allowable pre-paids @ lender costs w/acceptable offer. This inviting freshly painted 4 bedroom, 2-1/2 bath tri-level residence home in the heart of Rio Rancho is waiting for you! This cozy retreat offers plenty of space perfect for entertaining or unwinding after a long day. Washer, dryer, & refrigerator are included for added convenience. In the summers enjoy the comfort of refrigerated air throughout. Outside, enjoy your private backyard with easy-care turf. Situated near an array of amenities such as shopping, dining, entertainment and more, this home offers the ideal blend of convenience and leisure. For commuting, easy access to Santa Fe & Los Alamos. Plus, benefit from being within the highly desired Rio Rancho Schools District.
Zillow last checked: 8 hours ago
Listing updated: January 02, 2026 at 12:02pm
Listed by:
Diane Diaz 505-238-2467,
Coldwell Banker Legacy
Bought with:
Vertical Real Estate
Keller Williams Realty
Source: SWMLS,MLS#: 1057381
Facts & features
Interior
Bedrooms & bathrooms
- Bedrooms: 4
- Bathrooms: 3
- Full bathrooms: 1
- 3/4 bathrooms: 1
- 1/2 bathrooms: 1
Primary bedroom
- Level: Upper
- Area: 132
- Dimensions: 12 x 11
Bedroom 2
- Level: Upper
- Area: 79.17
- Dimensions: 9.1 x 8.7
Bedroom 3
- Level: Upper
- Area: 84.63
- Dimensions: 9.3 x 9.1
Bedroom 4
- Level: Lower
- Area: 119.04
- Dimensions: 12.4 x 9.6
Dining room
- Level: Main
- Area: 131.1
- Dimensions: 13.8 x 9.5
Kitchen
- Level: Main
- Area: 247.02
- Dimensions: 17.9 x 13.8
Living room
- Level: Lower
- Area: 267.72
- Dimensions: 19.4 x 13.8
Heating
- Central, Forced Air, Natural Gas
Cooling
- Central Air, Refrigerated
Appliances
- Included: Dryer, Dishwasher, Free-Standing Gas Range, Disposal, Microwave, Refrigerator, Washer
- Laundry: Washer Hookup, Electric Dryer Hookup, Gas Dryer Hookup
Features
- Breakfast Bar, Bookcases, Breakfast Area, Ceiling Fan(s), Family/Dining Room, High Speed Internet, Home Office, Living/Dining Room, Shower Only, Separate Shower, Cable TV, Walk-In Closet(s)
- Flooring: Carpet, Laminate, Tile
- Windows: Thermal Windows
- Has basement: No
- Number of fireplaces: 1
- Fireplace features: Glass Doors, Gas Log
Interior area
- Total structure area: 1,679
- Total interior livable area: 1,679 sqft
Property
Parking
- Total spaces: 2
- Parking features: Attached, Finished Garage, Garage
- Attached garage spaces: 2
Accessibility
- Accessibility features: None
Features
- Levels: Two,Multi/Split
- Stories: 2
- Exterior features: Private Yard
- Fencing: Wall
Lot
- Size: 3,920 sqft
- Features: Sprinklers In Rear, Landscaped
- Residential vegetation: Grassed
Details
- Parcel number: R056938
- Zoning description: R-1
Construction
Type & style
- Home type: SingleFamily
- Architectural style: Split Level
- Property subtype: Single Family Residence
Materials
- Frame, Stucco
- Roof: Pitched,Rolled/Hot Mop,Shingle
Condition
- Resale
- New construction: No
- Year built: 1999
Details
- Builder name: Desert Rose Aka Mock Homes
Utilities & green energy
- Electric: None
- Sewer: Public Sewer
- Water: Public
- Utilities for property: Cable Available, Electricity Connected, Natural Gas Connected, Sewer Available, Water Available
Green energy
- Energy generation: None
Community & neighborhood
Security
- Security features: Smoke Detector(s)
Location
- Region: Rio Rancho
Other
Other facts
- Listing terms: Cash,Conventional,FHA,VA Loan
- Road surface type: Paved
Price history
| Date | Event | Price |
|---|---|---|
| 4/5/2024 | Sold | -- |
Source: | ||
| 3/10/2024 | Pending sale | $325,000$194/sqft |
Source: | ||
| 2/17/2024 | Listed for sale | $325,000$194/sqft |
Source: | ||
Public tax history
| Year | Property taxes | Tax assessment |
|---|---|---|
| 2025 | $3,621 +78.2% | $103,776 +84.1% |
| 2024 | $2,032 +2.6% | $56,374 +3% |
| 2023 | $1,980 +1.9% | $54,733 +3% |
Find assessor info on the county website
Neighborhood: High Resort
Nearby schools
GreatSchools rating
- 5/10Rio Rancho Elementary SchoolGrades: K-5Distance: 0.6 mi
- 7/10Rio Rancho Middle SchoolGrades: 6-8Distance: 1.9 mi
- 7/10Rio Rancho High SchoolGrades: 9-12Distance: 1.2 mi
Schools provided by the listing agent
- Elementary: Rio Rancho
- Middle: Rio Rancho Mid High
- High: Rio Rancho
Source: SWMLS. This data may not be complete. We recommend contacting the local school district to confirm school assignments for this home.
Get a cash offer in 3 minutes
Find out how much your home could sell for in as little as 3 minutes with a no-obligation cash offer.
Estimated market value$334,000
Get a cash offer in 3 minutes
Find out how much your home could sell for in as little as 3 minutes with a no-obligation cash offer.
Estimated market value
$334,000

