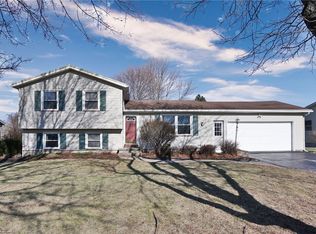Closed
$310,000
132 Larkins Xing, Rochester, NY 14612
3beds
1,598sqft
Single Family Residence
Built in 1978
0.61 Acres Lot
$319,500 Zestimate®
$194/sqft
$2,524 Estimated rent
Maximize your home sale
Get more eyes on your listing so you can sell faster and for more.
Home value
$319,500
$297,000 - $345,000
$2,524/mo
Zestimate® history
Loading...
Owner options
Explore your selling options
What's special
Meticulously maintained and thoughtfully updated, this contemporary split-level home in North Greece boasts a tasteful, neutral décor throughout. The spacious dining and formal living area is highlighted by a stunning cathedral ceiling, adding an elegant architectural touch.
The kitchen features stainless steel appliances, abundant counter space, and ample cabinetry—perfect for both everyday living and entertaining. Just a few steps down, the cozy family room invites you to gather around the impressive stone gas fireplace, an ideal setting for chilly evenings with family and friends.
The lower level includes a dedicated office space . Upstairs, you'll find three generously sized bedrooms and a full bath.
Step outside to enjoy summer evenings on the expansive deck—ideal for hosting gatherings. Two backyard sheds provide additional space for storing garden tools, outdoor furniture, and more.
Additional highlights include a newer HVAC system (2022) and a prime location in a well-established neighborhood with easy access to NY I-390 and the scenic Great Lakes Seaway Trail. Enjoy nearby attractions such as Long Pond, Braddock Bay, Lakeshore Country Club, Charlotte Beach, and a wide variety of restaurants, shopping, and entertainment options. Delayed neg. are on file. Offers will be reviewed on Wednesday 4/23.
Zillow last checked: 8 hours ago
Listing updated: June 09, 2025 at 11:50am
Listed by:
Jeffrey A. Scofield 585-279-8252,
RE/MAX Plus
Bought with:
Susan E. Glenz, 10301214679
Keller Williams Realty Greater Rochester
Source: NYSAMLSs,MLS#: R1600090 Originating MLS: Rochester
Originating MLS: Rochester
Facts & features
Interior
Bedrooms & bathrooms
- Bedrooms: 3
- Bathrooms: 2
- Full bathrooms: 1
- 1/2 bathrooms: 1
- Main level bathrooms: 1
- Main level bedrooms: 3
Heating
- Gas, Forced Air
Cooling
- Central Air
Appliances
- Included: Dryer, Dishwasher, Electric Oven, Electric Range, Gas Water Heater, Microwave, Refrigerator, Washer
Features
- Ceiling Fan(s), Cathedral Ceiling(s), Entrance Foyer, Eat-in Kitchen, Home Office
- Flooring: Carpet, Hardwood, Laminate, Varies
- Basement: Partial
- Number of fireplaces: 1
Interior area
- Total structure area: 1,598
- Total interior livable area: 1,598 sqft
- Finished area below ground: 546
Property
Parking
- Total spaces: 2
- Parking features: Attached, Garage
- Attached garage spaces: 2
Features
- Levels: One
- Stories: 1
- Patio & porch: Deck
- Exterior features: Blacktop Driveway, Deck, Fence
- Fencing: Partial
Lot
- Size: 0.61 Acres
- Dimensions: 156 x 170
- Features: Rectangular, Rectangular Lot, Residential Lot
Details
- Additional structures: Shed(s), Storage
- Parcel number: 2628000450100003040000
- Special conditions: Standard
Construction
Type & style
- Home type: SingleFamily
- Architectural style: Contemporary,Split Level
- Property subtype: Single Family Residence
Materials
- Vinyl Siding
- Foundation: Block
- Roof: Asphalt
Condition
- Resale
- Year built: 1978
Utilities & green energy
- Electric: Circuit Breakers
- Sewer: Connected
- Water: Connected, Public
- Utilities for property: Cable Available, Sewer Connected, Water Connected
Community & neighborhood
Location
- Region: Rochester
- Subdivision: Long Wood Village Sec 02
Other
Other facts
- Listing terms: Cash,Conventional,FHA,VA Loan
Price history
| Date | Event | Price |
|---|---|---|
| 6/6/2025 | Sold | $310,000+24%$194/sqft |
Source: | ||
| 4/25/2025 | Pending sale | $249,900$156/sqft |
Source: | ||
| 4/24/2025 | Contingent | $249,900$156/sqft |
Source: | ||
| 4/16/2025 | Listed for sale | $249,900$156/sqft |
Source: | ||
Public tax history
| Year | Property taxes | Tax assessment |
|---|---|---|
| 2024 | -- | $143,100 |
| 2023 | -- | $143,100 -2.7% |
| 2022 | -- | $147,000 |
Find assessor info on the county website
Neighborhood: 14612
Nearby schools
GreatSchools rating
- 6/10Paddy Hill Elementary SchoolGrades: K-5Distance: 2.2 mi
- 4/10Athena Middle SchoolGrades: 6-8Distance: 1.3 mi
- 6/10Athena High SchoolGrades: 9-12Distance: 1.3 mi
Schools provided by the listing agent
- District: Greece
Source: NYSAMLSs. This data may not be complete. We recommend contacting the local school district to confirm school assignments for this home.
