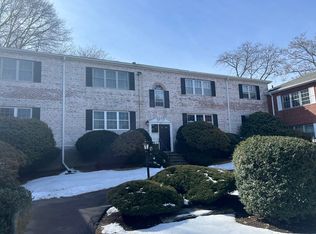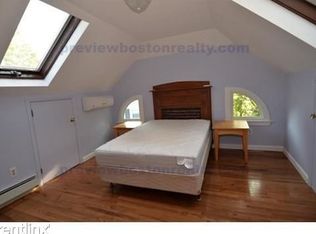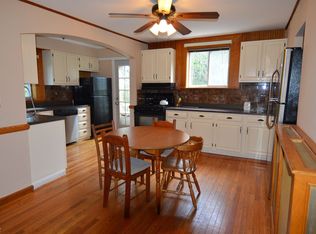Sold for $580,000
$580,000
132 Lake Shore Rd APT 1, Brighton, MA 02135
3beds
1,053sqft
Condominium
Built in 1963
-- sqft lot
$614,100 Zestimate®
$551/sqft
$3,721 Estimated rent
Home value
$614,100
$577,000 - $657,000
$3,721/mo
Zestimate® history
Loading...
Owner options
Explore your selling options
What's special
Welcome to this delightful condo at the Towne Estates. Featuring an efficient layout that makes great use of the 1053 interior sq ft. and includes a primary suite, two additional good-sized bedrooms all with terrific closet space, a 2nd full bath, a well-appointed eat-in kitchen with maple cabinets, brand new stainless appliances, and granite countertops. Additionally, there is central A/C, deeded extra storage, and 1 car parking. This professionally managed complex is well maintained throughout and includes manicured grounds, common laundry, guest parking, a common pool, as well as access to Chandler Pond. The unit has just been refreshed including complete interior paint, and is ready for the next owner's personal touches. This property offers convenient city living while nestled close to Newton and Boston College and only minutes to the Mass Pike and Green Line T, Boston, and beyond!
Zillow last checked: 8 hours ago
Listing updated: September 06, 2023 at 12:30pm
Listed by:
Team Patti Brainard 781-789-5767,
Compass 617-303-0067,
Patti Brainard 781-789-5767
Bought with:
Xiang Li
Keller Williams Realty
Source: MLS PIN,MLS#: 73138388
Facts & features
Interior
Bedrooms & bathrooms
- Bedrooms: 3
- Bathrooms: 2
- Full bathrooms: 2
- Main level bathrooms: 1
- Main level bedrooms: 3
Primary bedroom
- Features: Bathroom - Full, Closet, Lighting - Overhead
- Level: Main,First
- Area: 180
- Dimensions: 15 x 12
Bedroom 2
- Features: Closet, Lighting - Overhead
- Level: Main,First
- Area: 143
- Dimensions: 13 x 11
Bedroom 3
- Features: Closet, Lighting - Overhead
- Level: Main,First
- Area: 132
- Dimensions: 12 x 11
Primary bathroom
- Features: Yes
Bathroom 1
- Features: Bathroom - Full, Bathroom - With Tub & Shower, Flooring - Stone/Ceramic Tile
- Level: First
Bathroom 2
- Features: Bathroom - Full, Bathroom - Tiled With Shower Stall
- Level: Main,First
Dining room
- Features: Lighting - Overhead
- Level: Main,First
- Area: 81
- Dimensions: 9 x 9
Kitchen
- Features: Flooring - Stone/Ceramic Tile, Countertops - Stone/Granite/Solid, Stainless Steel Appliances, Gas Stove, Lighting - Overhead
- Level: Main,First
- Area: 81
- Dimensions: 9 x 9
Living room
- Features: Open Floorplan
- Level: Main,First
- Area: 272
- Dimensions: 17 x 16
Heating
- Central, Forced Air, Natural Gas, Individual
Cooling
- Central Air, Individual
Appliances
- Included: Range, Dishwasher, Disposal, Microwave, Refrigerator
- Laundry: Common Area
Features
- Flooring: Tile, Other
- Windows: Insulated Windows
- Has basement: Yes
- Has fireplace: No
Interior area
- Total structure area: 1,053
- Total interior livable area: 1,053 sqft
Property
Parking
- Total spaces: 1
- Parking features: Deeded
- Uncovered spaces: 1
Accessibility
- Accessibility features: No
Features
- Exterior features: Professional Landscaping
- Pool features: Association, In Ground
- Fencing: Security
Details
- Parcel number: 1221188
- Zoning: CD
Construction
Type & style
- Home type: Condo
- Property subtype: Condominium
- Attached to another structure: Yes
Materials
- Brick
- Roof: Shingle
Condition
- Year built: 1963
Utilities & green energy
- Electric: Circuit Breakers
- Sewer: Public Sewer
- Water: Public
- Utilities for property: for Gas Range
Community & neighborhood
Community
- Community features: Public Transportation, Shopping, Pool, Park, Golf, Medical Facility, University
Location
- Region: Brighton
HOA & financial
HOA
- HOA fee: $556 monthly
- Amenities included: Hot Water, Pool, Laundry, Storage
- Services included: Heat, Gas, Water, Sewer, Insurance, Security, Maintenance Structure, Maintenance Grounds, Snow Removal, Trash
Price history
| Date | Event | Price |
|---|---|---|
| 8/30/2023 | Sold | $580,000+0.2%$551/sqft |
Source: MLS PIN #73138388 Report a problem | ||
| 7/25/2023 | Contingent | $579,000$550/sqft |
Source: MLS PIN #73138388 Report a problem | ||
| 7/19/2023 | Listed for sale | $579,000+54%$550/sqft |
Source: MLS PIN #73138388 Report a problem | ||
| 8/30/2005 | Sold | $376,000+21.3%$357/sqft |
Source: Public Record Report a problem | ||
| 7/12/2004 | Sold | $310,000$294/sqft |
Source: Public Record Report a problem | ||
Public tax history
| Year | Property taxes | Tax assessment |
|---|---|---|
| 2025 | $6,240 +18% | $538,900 +11.1% |
| 2024 | $5,287 +1.5% | $485,000 |
| 2023 | $5,209 +3.7% | $485,000 +5% |
Find assessor info on the county website
Neighborhood: Brighton
Nearby schools
GreatSchools rating
- 4/10Edison K-8Grades: PK-8Distance: 0.4 mi
- 2/10Lyon High SchoolGrades: 9-12Distance: 0.7 mi
- 5/10Mary Lyon K-8 SchoolGrades: K-8Distance: 0.6 mi
Get a cash offer in 3 minutes
Find out how much your home could sell for in as little as 3 minutes with a no-obligation cash offer.
Estimated market value$614,100
Get a cash offer in 3 minutes
Find out how much your home could sell for in as little as 3 minutes with a no-obligation cash offer.
Estimated market value
$614,100


