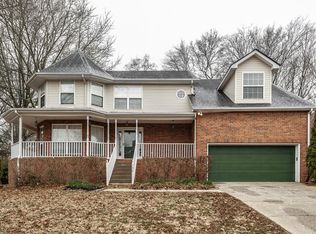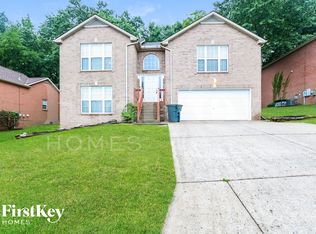Closed
$380,000
132 La View Rd, Hendersonville, TN 37075
4beds
1,819sqft
Single Family Residence, Residential
Built in 1998
8,712 Square Feet Lot
$436,600 Zestimate®
$209/sqft
$2,279 Estimated rent
Home value
$436,600
$415,000 - $458,000
$2,279/mo
Zestimate® history
Loading...
Owner options
Explore your selling options
What's special
This lovely home features an open floor plan with high ceilings and abundant natural light, creating a warm and inviting atmosphere. The spacious living area boasts beautiful hardwood floors and a cozy fireplace, while the gourmet kitchen is equipped with sleek granite countertops. Step outside onto the oversized deck overlooking a private, fenced backyard with mature trees—perfect for entertaining or relaxing. Located in the highly sought-after Sumner County Schools district, this home is just a short walk to Old Hickory Lake and conveniently close to parks, golf courses, restaurants, and shopping. 1% lender credit with use of preferred lender.
Zillow last checked: 8 hours ago
Listing updated: May 30, 2025 at 02:06pm
Listing Provided by:
Bernie Gallerani 615-438-6658,
Bernie Gallerani Real Estate
Bought with:
Seth Campbell, 380975
Blackwell Realty
Source: RealTracs MLS as distributed by MLS GRID,MLS#: 2805761
Facts & features
Interior
Bedrooms & bathrooms
- Bedrooms: 4
- Bathrooms: 2
- Full bathrooms: 2
- Main level bedrooms: 4
Bedroom 1
- Features: Walk-In Closet(s)
- Level: Walk-In Closet(s)
- Area: 208 Square Feet
- Dimensions: 16x13
Bedroom 2
- Features: Walk-In Closet(s)
- Level: Walk-In Closet(s)
- Area: 132 Square Feet
- Dimensions: 12x11
Bedroom 3
- Features: Extra Large Closet
- Level: Extra Large Closet
- Area: 90 Square Feet
- Dimensions: 10x9
Bedroom 4
- Features: Extra Large Closet
- Level: Extra Large Closet
- Area: 90 Square Feet
- Dimensions: 10x9
Dining room
- Features: Combination
- Level: Combination
- Area: 154 Square Feet
- Dimensions: 11x14
Kitchen
- Area: 209 Square Feet
- Dimensions: 11x19
Living room
- Area: 456 Square Feet
- Dimensions: 19x24
Heating
- Central
Cooling
- Central Air, Electric
Appliances
- Included: Electric Oven, Built-In Electric Range
Features
- Ceiling Fan(s), Primary Bedroom Main Floor
- Flooring: Laminate
- Basement: Crawl Space
- Number of fireplaces: 1
- Fireplace features: Living Room
Interior area
- Total structure area: 1,819
- Total interior livable area: 1,819 sqft
- Finished area above ground: 1,819
Property
Parking
- Total spaces: 2
- Parking features: Garage Door Opener, Attached
- Attached garage spaces: 2
Features
- Levels: One
- Stories: 1
- Patio & porch: Porch, Covered, Deck, Patio
- Fencing: Privacy
Lot
- Size: 8,712 sqft
- Dimensions: 71 x 125.87
Details
- Parcel number: 164D C 01100 000
- Special conditions: Standard
Construction
Type & style
- Home type: SingleFamily
- Property subtype: Single Family Residence, Residential
Materials
- Brick, Vinyl Siding
Condition
- New construction: No
- Year built: 1998
Utilities & green energy
- Sewer: Public Sewer
- Water: Public
- Utilities for property: Water Available
Community & neighborhood
Location
- Region: Hendersonville
- Subdivision: Water View Sec 13
HOA & financial
HOA
- Has HOA: Yes
- HOA fee: $50 quarterly
Price history
| Date | Event | Price |
|---|---|---|
| 5/30/2025 | Sold | $380,000-10.6%$209/sqft |
Source: | ||
| 5/29/2025 | Pending sale | $424,900$234/sqft |
Source: | ||
| 5/21/2025 | Contingent | $424,900$234/sqft |
Source: | ||
| 4/4/2025 | Price change | $424,900-5.6%$234/sqft |
Source: | ||
| 3/19/2025 | Listed for sale | $450,000-9.1%$247/sqft |
Source: | ||
Public tax history
| Year | Property taxes | Tax assessment |
|---|---|---|
| 2024 | $2,113 +2.2% | $105,150 +61.2% |
| 2023 | $2,068 -0.3% | $65,225 -75% |
| 2022 | $2,074 +40.6% | $260,900 |
Find assessor info on the county website
Neighborhood: 37075
Nearby schools
GreatSchools rating
- 6/10Nannie Berry Elementary SchoolGrades: PK-5Distance: 1.5 mi
- 8/10Robert E Ellis Middle SchoolGrades: 6-8Distance: 1.8 mi
- 7/10Hendersonville High SchoolGrades: 9-12Distance: 1.9 mi
Schools provided by the listing agent
- Elementary: Nannie Berry Elementary
- Middle: Robert E Ellis Middle
- High: Hendersonville High School
Source: RealTracs MLS as distributed by MLS GRID. This data may not be complete. We recommend contacting the local school district to confirm school assignments for this home.
Get a cash offer in 3 minutes
Find out how much your home could sell for in as little as 3 minutes with a no-obligation cash offer.
Estimated market value
$436,600
Get a cash offer in 3 minutes
Find out how much your home could sell for in as little as 3 minutes with a no-obligation cash offer.
Estimated market value
$436,600

