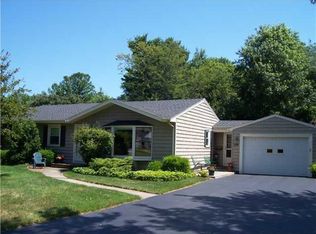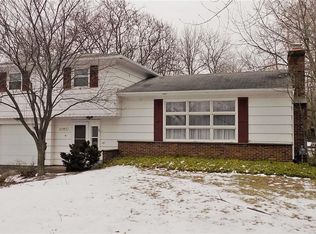Closed
$285,000
132 Kirk Rd, Rochester, NY 14612
3beds
1,488sqft
Single Family Residence
Built in 1958
0.38 Acres Lot
$297,100 Zestimate®
$192/sqft
$2,369 Estimated rent
Home value
$297,100
$279,000 - $315,000
$2,369/mo
Zestimate® history
Loading...
Owner options
Explore your selling options
What's special
Welcome to 132 Kirk Road in Greece, NY. This newly renovated home features 3 bedrooms, 1.5 bathrooms, and 1,488 square feet of light-filled living space. The exterior offers tidy landscaping, easy-to-maintain vinyl siding, and a brand new driveway. Inside, a welcoming front hallway opens into a spacious family room with sliding glass doors that lead to a large, private backyard. The first-floor half bath adds everyday convenience. The main level boasts an open-concept kitchen, dining, and living area with brand new luxury vinyl flooring throughout. The kitchen is fully updated with new appliances, granite countertops, and a cozy wood-burning fireplace. Upstairs, you’ll find three generously sized bedrooms with refinished hardwood floors and a beautifully refreshed full bathroom. With thoughtful updates throughout, this move-in ready home is a must-see. Delayed negotiations until Monday, May 12 at 3pm
Zillow last checked: 8 hours ago
Listing updated: July 02, 2025 at 07:54am
Listed by:
Chelse Moffatt 585-478-3890,
Keller Williams Realty Greater Rochester
Bought with:
Berethy Del Valle, 10401372159
R Realty Rochester LLC
Source: NYSAMLSs,MLS#: R1604951 Originating MLS: Rochester
Originating MLS: Rochester
Facts & features
Interior
Bedrooms & bathrooms
- Bedrooms: 3
- Bathrooms: 2
- Full bathrooms: 1
- 1/2 bathrooms: 1
- Main level bathrooms: 1
Heating
- Gas, Forced Air
Cooling
- Central Air
Appliances
- Included: Dryer, Dishwasher, Gas Oven, Gas Range, Gas Water Heater, Refrigerator, Washer
- Laundry: In Basement
Features
- Ceiling Fan(s), Entrance Foyer, Eat-in Kitchen, Separate/Formal Living Room, Granite Counters, Kitchen Island, Kitchen/Family Room Combo, Living/Dining Room, Sliding Glass Door(s), Solid Surface Counters
- Flooring: Hardwood, Luxury Vinyl, Varies
- Doors: Sliding Doors
- Windows: Thermal Windows
- Basement: Full,Sump Pump
- Number of fireplaces: 1
Interior area
- Total structure area: 1,488
- Total interior livable area: 1,488 sqft
- Finished area below ground: 288
Property
Parking
- Total spaces: 1
- Parking features: Attached, Garage, Driveway
- Attached garage spaces: 1
Features
- Levels: Two
- Stories: 2
- Patio & porch: Patio
- Exterior features: Blacktop Driveway, Patio
Lot
- Size: 0.38 Acres
- Dimensions: 83 x 200
- Features: Near Public Transit, Rectangular, Rectangular Lot
Details
- Additional structures: Shed(s), Storage
- Parcel number: 2628000451600001016000
- Special conditions: Standard
Construction
Type & style
- Home type: SingleFamily
- Architectural style: Split Level
- Property subtype: Single Family Residence
Materials
- Vinyl Siding, Copper Plumbing
- Foundation: Block
- Roof: Asphalt,Shingle
Condition
- Resale
- Year built: 1958
Utilities & green energy
- Electric: Circuit Breakers
- Sewer: Connected
- Water: Connected, Public
- Utilities for property: Cable Available, High Speed Internet Available, Sewer Connected, Water Connected
Community & neighborhood
Location
- Region: Rochester
- Subdivision: J W Baybutt
Other
Other facts
- Listing terms: Cash,Conventional,FHA,VA Loan
Price history
| Date | Event | Price |
|---|---|---|
| 6/25/2025 | Sold | $285,000+18.8%$192/sqft |
Source: | ||
| 5/14/2025 | Pending sale | $239,900$161/sqft |
Source: | ||
| 5/7/2025 | Listed for sale | $239,900+54.8%$161/sqft |
Source: | ||
| 2/26/2025 | Sold | $155,000+59.8%$104/sqft |
Source: Public Record Report a problem | ||
| 5/2/2011 | Sold | $97,000-2.9%$65/sqft |
Source: Public Record Report a problem | ||
Public tax history
| Year | Property taxes | Tax assessment |
|---|---|---|
| 2024 | -- | $107,100 |
| 2023 | -- | $107,100 +0.1% |
| 2022 | -- | $107,000 |
Find assessor info on the county website
Neighborhood: 14612
Nearby schools
GreatSchools rating
- 6/10Paddy Hill Elementary SchoolGrades: K-5Distance: 0.9 mi
- 5/10Arcadia Middle SchoolGrades: 6-8Distance: 0.7 mi
- 6/10Arcadia High SchoolGrades: 9-12Distance: 0.7 mi
Schools provided by the listing agent
- District: Greece
Source: NYSAMLSs. This data may not be complete. We recommend contacting the local school district to confirm school assignments for this home.

