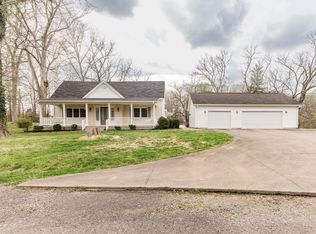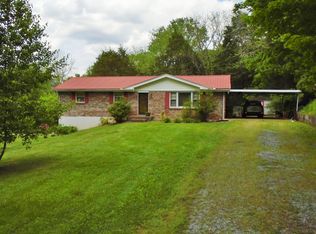Closed
$592,000
132 Kinneys School Rd, Springfield, TN 37172
3beds
1,632sqft
Single Family Residence, Residential
Built in 1974
12.46 Acres Lot
$592,400 Zestimate®
$363/sqft
$1,872 Estimated rent
Home value
$592,400
$527,000 - $663,000
$1,872/mo
Zestimate® history
Loading...
Owner options
Explore your selling options
What's special
Nestled on 12.46 acres, this charming 1974 farmhouse offers a perfect blend of rustic character & comfort. The home welcomes you with a spacious brick floor front porch, ideal for relaxing . The deck, spanning almost the entire back of the house, provides ample space for outdoor entertaining. Inside, you'll find 3 bedrooms & 2 baths, including a generously sized primary suite with double closets. The foyer & kitchen feature beautiful brick flooring, while the kitchen itself is crafted from original barn wood, adding a unique, authentic touch. The formal living room boasts large windows, flooding the space with natural light, & the retro-tiled bathrooms are in excellent condition, preserving the home's vintage charm. The property includes a large barn with a loft, perfect for storage, a workshop, or housing animals. With mature trees, a creek, and plenty of room for gardening, this property is ideal for a mini-farm. A full unfinished walkout basement offers endless possibilities.
Zillow last checked: 8 hours ago
Listing updated: March 06, 2025 at 11:23am
Listing Provided by:
Martie Burnett 615-431-9802,
EXP Realty
Bought with:
Kristen Brake, 335287
RE/MAX Choice Properties
Source: RealTracs MLS as distributed by MLS GRID,MLS#: 2692794
Facts & features
Interior
Bedrooms & bathrooms
- Bedrooms: 3
- Bathrooms: 2
- Full bathrooms: 2
- Main level bedrooms: 3
Bedroom 1
- Features: Suite
- Level: Suite
- Area: 182 Square Feet
- Dimensions: 14x13
Bedroom 2
- Area: 144 Square Feet
- Dimensions: 12x12
Bedroom 3
- Area: 88 Square Feet
- Dimensions: 11x8
Den
- Area: 130 Square Feet
- Dimensions: 13x10
Dining room
- Area: 91 Square Feet
- Dimensions: 13x7
Kitchen
- Features: Eat-in Kitchen
- Level: Eat-in Kitchen
- Area: 156 Square Feet
- Dimensions: 13x12
Living room
- Features: Formal
- Level: Formal
- Area: 240 Square Feet
- Dimensions: 20x12
Heating
- Central, Electric
Cooling
- Central Air, Electric
Appliances
- Included: Dishwasher, Electric Oven, Cooktop
- Laundry: Electric Dryer Hookup, Washer Hookup
Features
- Entrance Foyer, Storage
- Flooring: Carpet, Wood, Other, Tile
- Basement: Unfinished
- Has fireplace: No
Interior area
- Total structure area: 1,632
- Total interior livable area: 1,632 sqft
- Finished area above ground: 1,632
Property
Parking
- Total spaces: 2
- Parking features: Garage Door Opener, Garage Faces Side
- Garage spaces: 2
Features
- Levels: One
- Stories: 1
- Patio & porch: Porch, Covered, Deck
Lot
- Size: 12.46 Acres
Details
- Parcel number: 080 01800 000
- Special conditions: Standard
Construction
Type & style
- Home type: SingleFamily
- Property subtype: Single Family Residence, Residential
Materials
- Brick
Condition
- New construction: No
- Year built: 1974
Utilities & green energy
- Sewer: Septic Tank
- Water: Public
- Utilities for property: Electricity Available, Water Available
Community & neighborhood
Location
- Region: Springfield
- Subdivision: None
Price history
| Date | Event | Price |
|---|---|---|
| 3/6/2025 | Sold | $592,000-5.3%$363/sqft |
Source: | ||
| 2/12/2025 | Pending sale | $624,900$383/sqft |
Source: | ||
| 1/21/2025 | Contingent | $624,900$383/sqft |
Source: | ||
| 9/27/2024 | Price change | $624,900-3.8%$383/sqft |
Source: | ||
| 8/16/2024 | Listed for sale | $649,900$398/sqft |
Source: | ||
Public tax history
| Year | Property taxes | Tax assessment |
|---|---|---|
| 2024 | $2,977 | $118,825 |
| 2023 | $2,977 +27.9% | $118,825 +86.2% |
| 2022 | $2,328 +41.6% | $63,825 |
Find assessor info on the county website
Neighborhood: 37172
Nearby schools
GreatSchools rating
- NAWestside Elementary SchoolGrades: K-2Distance: 0.6 mi
- 8/10Innovation Academy of Robertson CountyGrades: 6-10Distance: 0.4 mi
- 4/10Cheatham Park Elementary SchoolGrades: 3-5Distance: 0.8 mi
Schools provided by the listing agent
- Elementary: Cheatham Park Elementary
- Middle: Springfield Middle
- High: Springfield High School
Source: RealTracs MLS as distributed by MLS GRID. This data may not be complete. We recommend contacting the local school district to confirm school assignments for this home.
Get a cash offer in 3 minutes
Find out how much your home could sell for in as little as 3 minutes with a no-obligation cash offer.
Estimated market value
$592,400
Get a cash offer in 3 minutes
Find out how much your home could sell for in as little as 3 minutes with a no-obligation cash offer.
Estimated market value
$592,400

