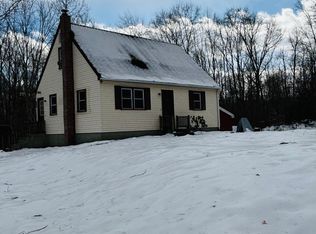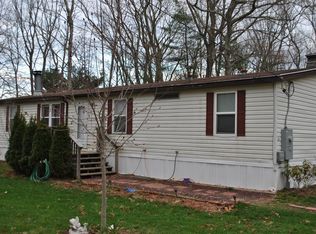First time offered for sale, this quintessential Canterbury home has so much to offer. Absolutely stunning home boasting 4 BRs, 3 full baths, 16.69 ACRES, 2-car detached garage with HUGE bonus room above, large shed for even more storage, and chicken coop. ALL roofs replaced in 2015. This is the perfect home for family gatherings, for those who love the outdoors, gardening, raising farm animals, and exploring the land. Beautiful stone walls greet you as you pull into the driveway, yard contains mature flower gardens, berries, fruit trees, and a perfect spot to plant your vegetables. Features of this home include a large family room with vaulted ceilings, and woodstove. Generous sized living room with beautiful hardwood floors, exposed beams, pocket doors, and access to the back deck. Kitchen has custom cherry wood cabinets, brand new SS double sink and 2019 SS electric range & dishwasher, with gorgeous views of the back yard. Main floor has 2 BRs with great closet space, and full bathroom. Staircase leads to the upper level hall that looks over the family room. Upper level has a large MBR-suite with a great walk-in closet, and 4th BR. Full basement with walkout + 2 separate interior access points, woodstove heat, full bath/laundry room, 2 utility sinks, generator hookup, and did I mention this house has TONS of storage?! This area could easily be partially finished, and still have plenty of space for a workshop, endless possibilities.
This property is off market, which means it's not currently listed for sale or rent on Zillow. This may be different from what's available on other websites or public sources.

