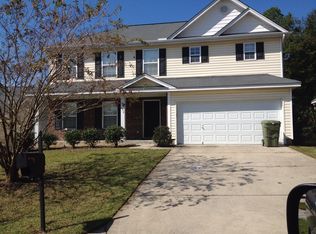3 bedrooms, 2 bathrooms, combination living room/dining room, kitchen with refrigerator, ice maker, electric stove, dishwasher, microwave, and disposal. Washer and dryer connections, central heating and air, carpet and vinyl flooring, gas log fireplace, walk-in closet, 1 car garage, privacy fence, off-street parking, restriction on pets. Tenant responsible for all utilities and yard maintenance. Cute house located near the VA Hospital, Fort Jackson and Shaw AFB. Large rooms and open layout--great space for a family!
This property is off market, which means it's not currently listed for sale or rent on Zillow. This may be different from what's available on other websites or public sources.
