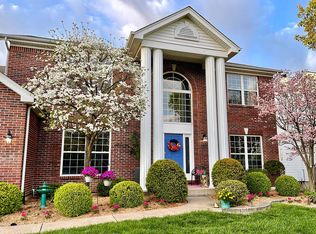Meticulously maintained home with upgrades throughout. This home is loaded with custom upgrades and is move in ready. Upgraded Kitchen with granite countertops, custom backsplash, upgraded cabinets with pull out shelves, and stainless steel appliances. Extra large Walk-In Pantry. Custom Built-in Bookcases and crown molding throughout main level. Gas log fireplace. Custom painting throughout home. Master Bedroom with Vaulted Ceilings and Extra Large Walk-in closet that you MUST SEE to appreciate! Master Bathroom recently upgraded with quartz countertop and beautiful custom tile work. All light fixtures throughout house have been updated. Finished Basement offers great entertainment area with granite wet-bar as well as separate workout room and lots of shelving within storage area. New aggregate drive-way and sidewalk. New garage door and garage door opener. Screened in porch with Brick accents (12 X 15) that offers views of Katy Trail as well as fully landscaped yard with in ground sprinkler system. Premium oversized lot on quiet cul-de-sac with private neighborhood entrance to Katy Trail located directly across street. Newer energy efficient Air Conditioner and Furnace installed. Recently replaced Architectural Roof . Have to see this home in person to appreciate all of the details. UPDATE***** Appraisal completed last week. Home has appraised at $460,000 as of 12/5/2022.
This property is off market, which means it's not currently listed for sale or rent on Zillow. This may be different from what's available on other websites or public sources.
