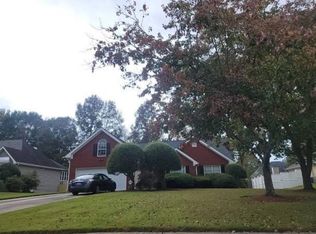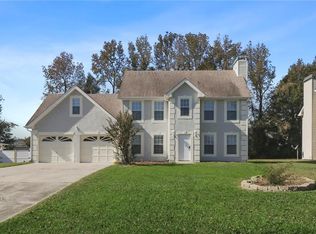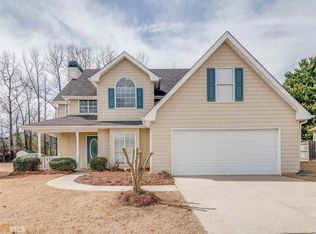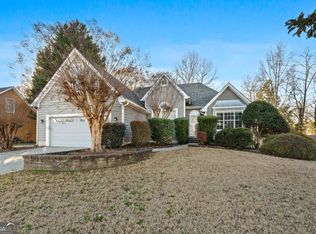TOTALLY RENOVATED 3/2 RANCH HOME! THIS BEAUTIFUL HOME FEATURES FRESH PAINT, REFINISHED HARDWOODS THROUGHOUT THE HOUSE, NEW KITCHEN CABINETS, NEW BACK SPLASH, NEW TILED BATHROOMS WITH BEAUTIFUL ACCENTS AND NEW VANITIES. THE ROOF, THE SIDING, THE HVAC AND WATER HEATER WERE REPLACED IN THE LAST THREE YEARS. THE FENCED BACKYARD IS PERFECT FOR ENTERTAINING. COME SEE THE AMAZING RENOVATIONS IN THIS "PRACTICALLY NEW" HOUSE.
This property is off market, which means it's not currently listed for sale or rent on Zillow. This may be different from what's available on other websites or public sources.



