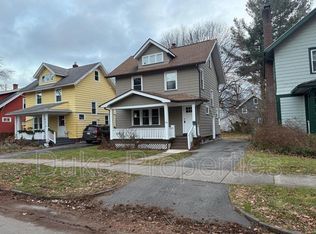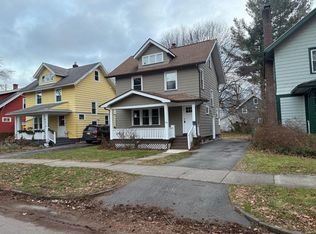Closed
$190,000
132 Jersey St, Rochester, NY 14609
3beds
1,030sqft
Single Family Residence
Built in 1925
4,800.31 Square Feet Lot
$199,400 Zestimate®
$184/sqft
$1,666 Estimated rent
Maximize your home sale
Get more eyes on your listing so you can sell faster and for more.
Home value
$199,400
$187,000 - $213,000
$1,666/mo
Zestimate® history
Loading...
Owner options
Explore your selling options
What's special
This home is beautiful! This home has been lovingly renovated by the sellers and is ready for you! This home features 2/3 bedrooms with a new finished full attic! This home features a brand new kitchen, granite countertops, new stainless steel appliances, refinished hardwoods, original wood trim throughout and new Sherwin Williams Emerald Paint throughout! A beautiful front porch and private backyard bring outdoor living together with your home life. A two car fully functional garage adds to the ownership experience. Updated mechanics include a brand new gas furnace, stainless steel appliances gutter system, and all updated electrical! Delayed Negotiations to Begin November 5th at 3:00pm. This one is a North Winton Village treasure!
Zillow last checked: 8 hours ago
Listing updated: February 13, 2025 at 05:05pm
Listed by:
James W. Sawers 585-545-5331,
Keller Williams Realty Gateway,
Danielle C. Harper 585-730-1842,
Keller Williams Realty Gateway
Bought with:
Sharon M. Quataert, 10491204899
Sharon Quataert Realty
Source: NYSAMLSs,MLS#: R1575405 Originating MLS: Rochester
Originating MLS: Rochester
Facts & features
Interior
Bedrooms & bathrooms
- Bedrooms: 3
- Bathrooms: 1
- Full bathrooms: 1
Heating
- Gas, Forced Air
Appliances
- Included: Dryer, Dishwasher, Exhaust Fan, Electric Oven, Electric Range, Gas Water Heater, Microwave, Refrigerator, Range Hood
Features
- Attic, Ceiling Fan(s), Separate/Formal Dining Room, Entrance Foyer, Separate/Formal Living Room, Granite Counters, Living/Dining Room, Storage, Programmable Thermostat
- Flooring: Hardwood, Varies
- Basement: Full,Sump Pump
- Has fireplace: No
Interior area
- Total structure area: 1,030
- Total interior livable area: 1,030 sqft
Property
Parking
- Total spaces: 2
- Parking features: Detached, Garage, Storage
- Garage spaces: 2
Features
- Levels: Two
- Stories: 2
- Patio & porch: Open, Porch
- Exterior features: Blacktop Driveway, Private Yard, See Remarks
Lot
- Size: 4,800 sqft
- Dimensions: 40 x 120
- Features: Rectangular, Rectangular Lot, Residential Lot
Details
- Parcel number: 26140010773000010010000000
- Special conditions: Estate
Construction
Type & style
- Home type: SingleFamily
- Architectural style: Two Story
- Property subtype: Single Family Residence
Materials
- Aluminum Siding, Copper Plumbing
- Foundation: Block
- Roof: Asphalt
Condition
- Resale
- Year built: 1925
Utilities & green energy
- Sewer: Connected
- Water: Connected, Public
- Utilities for property: Cable Available, High Speed Internet Available, Sewer Connected, Water Connected
Green energy
- Energy efficient items: Appliances, HVAC
Community & neighborhood
Location
- Region: Rochester
- Subdivision: Osborne Tr
Other
Other facts
- Listing terms: Cash,Conventional,FHA,VA Loan
Price history
| Date | Event | Price |
|---|---|---|
| 2/3/2025 | Sold | $190,000+0.1%$184/sqft |
Source: | ||
| 11/20/2024 | Pending sale | $189,900$184/sqft |
Source: | ||
| 11/1/2024 | Listed for sale | $189,900+242.2%$184/sqft |
Source: | ||
| 5/1/2009 | Sold | $55,500$54/sqft |
Source: Public Record Report a problem | ||
Public tax history
| Year | Property taxes | Tax assessment |
|---|---|---|
| 2024 | -- | $162,400 +75.8% |
| 2023 | -- | $92,400 |
| 2022 | -- | $92,400 |
Find assessor info on the county website
Neighborhood: North Winton Village
Nearby schools
GreatSchools rating
- 4/10School 52 Frank Fowler DowGrades: PK-6Distance: 0.3 mi
- 4/10East Lower SchoolGrades: 6-8Distance: 0.4 mi
- 2/10East High SchoolGrades: 9-12Distance: 0.4 mi
Schools provided by the listing agent
- District: Rochester
Source: NYSAMLSs. This data may not be complete. We recommend contacting the local school district to confirm school assignments for this home.

