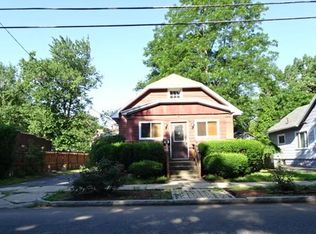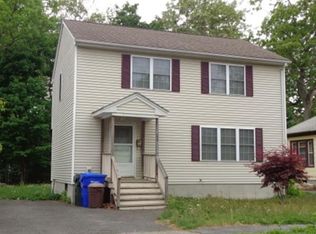Remodeled, modern, refined one level living with a possibility to expand to the 2nd floor with an existing staircase and a 2nd full bath in the basement. Amazing curb appeal with beautiful front porch, newer windows, newer roof, 1 car garage and fenced back yard. Interior has striking open floor plan with gleaming hardwood floors, agreeable grey wall coloring and white trim. New kitchen with an abundance of cabinets, marble look counter tops fully outfitted with stainless appliances. The 1st floor bathroom is equally impressive with a new tub and surround, grey tile floors and new vanity. Come and take a look at all this home has to offer at an affordable price. Open House Sunday August 12th 12 noon - 1:30pm
This property is off market, which means it's not currently listed for sale or rent on Zillow. This may be different from what's available on other websites or public sources.

