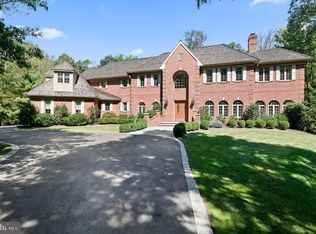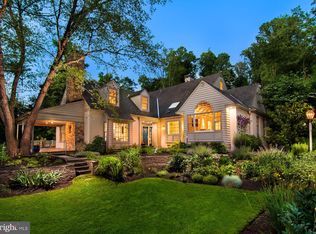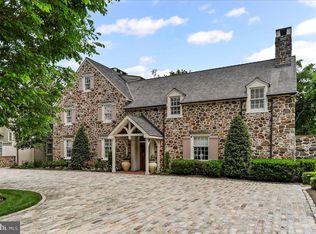Welcome to 132 Jaffrey Road, Malvern. This one of a kind spacious, custom-built home located in prestigious Radnor Hunt~s horse country on the Main Line has it all: privacy, tranquil views, and a resort-like appeal. The first floor features an open two-story entrance hall flanked by a formal living room with gas fireplace and a spacious formal dining room. The gourmet chef~s kitchen features granite counter tops, island, wet bar, built-in desk and tons of cabinet space including a walk-in pantry. Through pocket doors you enter the fabulous sunroom with a gas fireplace, tiled flooring and large windows which allow an abundance of natural light. The step-down great room boasts a vaulted ceiling, stone hearth fireplace and built-ins. A spacious cherry wood office with built-ins, two powder rooms, a mud room, and laundry room with granite countertop & cabinet storage and spacious 3-car garage with custom shelving completes the first floor. The second floor offers a master bedroom suite with a marble bathroom with vintage bathtub and walk-in rainfall shower, his/her walk-in closets. Other BRs include a princess suite with full bath and two additional bedrooms that share a Jack & Jill bathroom. Back stairs lead to a large guest suite with cedar closet. All bedrooms have closet organizers, built-in shelves, and desks. The lower level features a daylight/walk out in-law suite with 6th bedroom, full bath, great room with fireplace, kitchenette, large bar area with dishwasher, refrigerator and cabinet storage. Additional room for game room, exercise room, or living area. This level includes a double set of French doors that walk out to the extended patio and pool area. The outdoor living space consists of multi-level decks overlooking the pool with stone surround spa and waterfall. Upgrades include new pool deck, post and rails on upper deck, whole house generator, security camera system, hot water boiler, new well pump, split rail fence/gates and complete pool re-plaster including tile and coping. Private living on 2.1 acres with level fenced yard, tranquil views of neighbor~s pond and open space. This property is located in the award-winning Great Valley School District and is minutes away from Malvern Borough, Malvern train station, upscale dining and shopping. Owner is a licensed PA real estate agent.
This property is off market, which means it's not currently listed for sale or rent on Zillow. This may be different from what's available on other websites or public sources.


