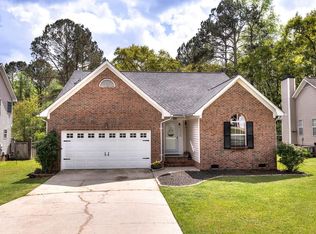Enjoy the convenience, accessibility and services of the Town of Lexington in this true 1 story, master on main home! In an established neighborhood and well kept, you'll find this beautifully maintained home with a great front porch on a larger lot and an incredible view out back! New Roof and HVAC in 2012! Natural gas furnace and hot water heater! Gorgeous laminate wood floors and high cathedral ceilings welcome you into this open concept living space with a formal dining, office or flex room inside the front entry hall. Eat in kitchen with stainless steel appliances has a bright open feel as you look out the backyard at the trees and no houses behind! Kitchen counter has a bar and open to the spacious living room with wood burning fireplace that presently has an electric log set! The back deck is ideal for entertaining or relaxing with your favorite beverage! This floor plan has the master suite on one side and the 2nd and 3rd bedroom and bath on the other. Master suite has walk in closet, private bath with separate garden tub and shower! All this and Lexington 1 Schools Zoned for River Bluff High! Transferable termite bond!
This property is off market, which means it's not currently listed for sale or rent on Zillow. This may be different from what's available on other websites or public sources.
