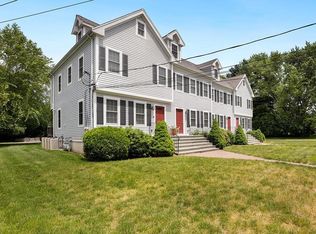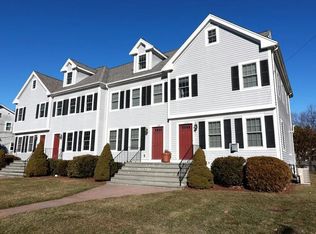PRICE REDUCED ** Young 3 Bedroom Townhouse in Convenient Location ** Inviting Entry into Sun-Filled Living Space Open Right Through to the Sliders to Back Deck ** The Open Floorplan Provides You with the Flexibility for Your Lifestyle ** Spacious Living Room with Hardwood Floors** Cabinet-Packed Galley Kitchen with Gorgeous Granite Counters ** Ample Dining Area ** Half Bath with Granite Vanity Tucked Next to the Garage Entry ** Wonderful Layout and Hardwood Floors on the 2nd Floor, too ** Generous Master Suite with Double Closets / Sizable Master Bath / Laundry Room and Storage Area ** 2nd Bedroom with Hollywood Full Bath and Walk-In Closet ** Plus Considerable 3rd Floor Bedroom with Enough Space for More than Just a Bedroom - How will You Use This Space? Unfinished Basement for Lots of Extra Storage ** 1-Car Garage and More ** WELCOME HOME!!!
This property is off market, which means it's not currently listed for sale or rent on Zillow. This may be different from what's available on other websites or public sources.

