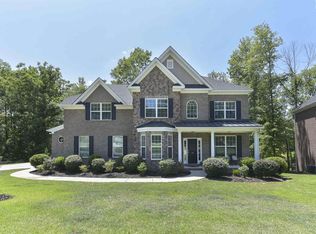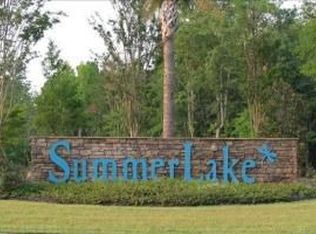Welcome Home! This gorgeous all brick, 4,139 sq. ft. custom built home is located in SummerLake. This house features 5 bedrooms, 4.5 baths with tons of upgrades and Lexington 1 schools! The kitchen features white cabinets, gas stove & convection oven, hardwood floors, granite countertops, eat-in area, food bar, plus a butlers pantry. The formal living room is spacious with french doors, molding and hardwood floors. The great room has coffered ceilings, hardwoods, molding, surround sound and a fireplace. The Master Suite boasts a large sitting room, private bathroom with double vanities, separate shower and his & her closets. There are 4 additional large bedrooms. The exterior features a circular driveway, 3 car garage, screened porch and deck, covered front porch, fenced backyard, sprinkler system, and cypress and oak trees line the back of the property.
This property is off market, which means it's not currently listed for sale or rent on Zillow. This may be different from what's available on other websites or public sources.

