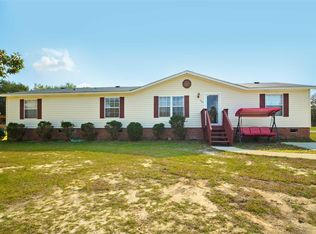This beautiful home on a little over a half an acre won't last long. The split floor plan offers the privacy you need. Flex room next to the owner's suite could be an office/nursery/sewing room/etc. The home features an added play area/sun room with sliding door access that is heated & cooled with a stand alone system. Enjoy Thanksgiving Dinner in your formal dining area and then sit and relax in the great room or in the added sun room. The address says Gaston, but this home is located just a few minutes from the State Farmer's Market and is in Lexington District 2 Schools with school of choice options. Refrigerator washer & dryer convey. Trampoline, swing-set, and basketball goal will convey if buyer wishes. Come out today and see what you can own before the holidays! TRADITIONAL FHA financing is available! Call for details.
This property is off market, which means it's not currently listed for sale or rent on Zillow. This may be different from what's available on other websites or public sources.
