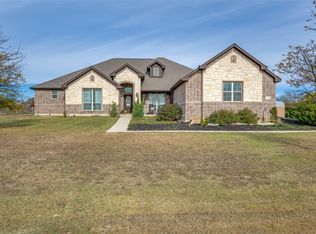Sold
Price Unknown
132 Heather Ln, Decatur, TX 76234
4beds
2,504sqft
Single Family Residence
Built in 2017
1 Acres Lot
$505,900 Zestimate®
$--/sqft
$2,804 Estimated rent
Home value
$505,900
$440,000 - $582,000
$2,804/mo
Zestimate® history
Loading...
Owner options
Explore your selling options
What's special
This charming 4-bed, 3-bath home is situated on a spacious 1-acre lot, complete with a 30x40 detached shop. The house features a blend of brick and stone exterior with a welcoming covered entryway and rustic wood-accented gable. Large windows allow for ample natural light, while the sprawling front yard provides plenty of open space with trees planted in stone-bordered beds. The detached shop, located towards the rear of the property, offers additional storage and workspace. The surrounding area is peaceful, with neighboring homes spaced out for privacy. The long driveway leads to a side-entry garage and extends to the detached shop, adding to the home's curb appeal and functionality.
Zillow last checked: 8 hours ago
Listing updated: May 14, 2025 at 10:03am
Listed by:
Trevin Oberkrom 0696243 832-678-4770,
CB&A, Realtors 832-678-4770
Bought with:
Jack Mallouf
Ebby Halliday, REALTORS
Source: NTREIS,MLS#: 20882218
Facts & features
Interior
Bedrooms & bathrooms
- Bedrooms: 4
- Bathrooms: 3
- Full bathrooms: 3
Primary bedroom
- Level: First
- Dimensions: 16 x 14
Bedroom
- Level: First
- Dimensions: 13 x 11
Bedroom
- Level: First
- Dimensions: 13 x 11
Bedroom
- Level: First
- Dimensions: 11 x 11
Breakfast room nook
- Level: First
- Dimensions: 11 x 10
Dining room
- Level: First
- Dimensions: 17 x 11
Kitchen
- Level: First
- Dimensions: 13 x 10
Living room
- Level: First
- Dimensions: 19 x 17
Office
- Level: First
- Dimensions: 11 x 10
Utility room
- Level: First
- Dimensions: 8 x 5
Appliances
- Included: Dishwasher, Electric Cooktop, Electric Oven, Disposal, Microwave
Features
- Decorative/Designer Lighting Fixtures, Eat-in Kitchen, Granite Counters, High Speed Internet, Cable TV
- Has basement: No
- Number of fireplaces: 1
- Fireplace features: Stone
Interior area
- Total interior livable area: 2,504 sqft
Property
Parking
- Total spaces: 4
- Parking features: Additional Parking
- Attached garage spaces: 2
- Carport spaces: 2
- Covered spaces: 4
Features
- Levels: One
- Stories: 1
- Pool features: None
Lot
- Size: 1 Acres
Details
- Additional structures: Outbuilding, Shed(s), Workshop
- Parcel number: 788481
Construction
Type & style
- Home type: SingleFamily
- Architectural style: Traditional,Detached
- Property subtype: Single Family Residence
Materials
- Foundation: Slab
- Roof: Composition
Condition
- Year built: 2017
Utilities & green energy
- Sewer: Septic Tank
- Water: Community/Coop
- Utilities for property: Electricity Connected, Septic Available, Water Available, Cable Available
Community & neighborhood
Location
- Region: Decatur
- Subdivision: Highland Hills Ph2
HOA & financial
HOA
- Has HOA: Yes
- HOA fee: $200 annually
- Services included: Maintenance Grounds
- Association name: Principal Management Group
- Association phone: 214-368-4030
Other
Other facts
- Listing terms: Cash,Conventional,FHA,VA Loan
Price history
| Date | Event | Price |
|---|---|---|
| 5/9/2025 | Sold | -- |
Source: NTREIS #20882218 Report a problem | ||
| 4/23/2025 | Pending sale | $515,000$206/sqft |
Source: NTREIS #20882218 Report a problem | ||
| 4/13/2025 | Contingent | $515,000$206/sqft |
Source: NTREIS #20882218 Report a problem | ||
| 3/27/2025 | Listed for sale | $515,000+21.2%$206/sqft |
Source: NTREIS #20882218 Report a problem | ||
| 7/28/2021 | Sold | -- |
Source: NTREIS #14614009 Report a problem | ||
Public tax history
| Year | Property taxes | Tax assessment |
|---|---|---|
| 2025 | -- | $498,118 +3% |
| 2024 | $2,158 -0.5% | $483,534 +1% |
| 2023 | $2,169 | $478,889 +16.3% |
Find assessor info on the county website
Neighborhood: Highland Hills
Nearby schools
GreatSchools rating
- 4/10Carson Elementary SchoolGrades: PK-5Distance: 9.2 mi
- 5/10McCarroll Middle SchoolGrades: 6-8Distance: 10.8 mi
- 5/10Decatur High SchoolGrades: 9-12Distance: 9.5 mi
Schools provided by the listing agent
- Elementary: Carson
- Middle: Mccarroll
- High: Decatur
- District: Decatur ISD
Source: NTREIS. This data may not be complete. We recommend contacting the local school district to confirm school assignments for this home.
Get a cash offer in 3 minutes
Find out how much your home could sell for in as little as 3 minutes with a no-obligation cash offer.
Estimated market value$505,900
Get a cash offer in 3 minutes
Find out how much your home could sell for in as little as 3 minutes with a no-obligation cash offer.
Estimated market value
$505,900
