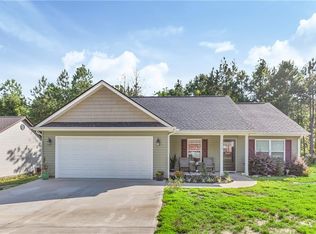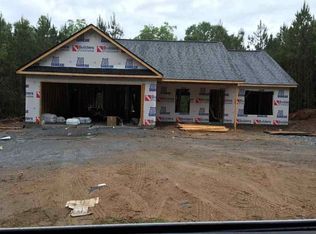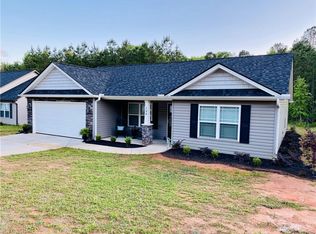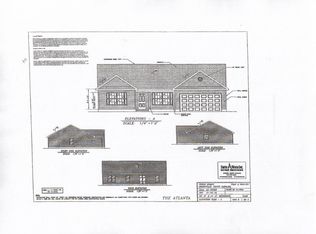USDA AREA 100% FINANCING Home is complete and ready for a new family! 1398 SF may not sound like a lot of space, but when you enter the Edisto plan you will be surprised. With this homes 3 bedrooms including its large master suite with tray ceiling, you are sure to notice the appeal throughout. Vaulted cathedral ceiling in family room.
This property is off market, which means it's not currently listed for sale or rent on Zillow. This may be different from what's available on other websites or public sources.




