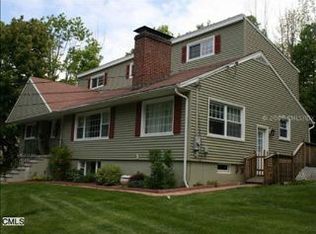Sold for $1,152,500
$1,152,500
132 Haviland Road, Ridgefield, CT 06877
4beds
3,402sqft
Single Family Residence
Built in 1977
2.25 Acres Lot
$1,265,500 Zestimate®
$339/sqft
$6,770 Estimated rent
Home value
$1,265,500
$1.18M - $1.37M
$6,770/mo
Zestimate® history
Loading...
Owner options
Explore your selling options
What's special
Welcome to 132 Haviland Road, a stunning 4 bedroom colonial home sited on 2+ gorgeous acres in a private enclave of homes close to town. As you step inside, you are greeted by sun-filled, beautifully appointed living spaces with panoramic views of the magnificent grounds. A spacious living room with gas fireplace overlooks the front of the property and opens to a private deck in the rear. The upscale eat-in kitchen has been tastefully updated with custom cherry cabinets and granite counters and opens to a large dining room boasting more great views. Off the kitchen, an enormous family room offers three walls of windows, custom built-ins, and raised hearth stone fireplace. A primary suite with walk-in closet and freshly updated bath; three additional bedrooms with updated hall bath upstairs; and a versatile recreation room downstairs. Enjoy wonderful year-round living and entertaining outdoors with a screened porch, deck, patio, hot tub, basketball hoop and lots of level acreage for play or a potential pool. Truly, one of the most beautiful properties you will find in Ridgefield! Privacy and convenience-just minutes to downtown and all that Ridgefield has to offer! ATTENTION ALL AGENTS; ALL OFFERS MUST BE SUBMITTED BY MONDAY APRIL 8 BY 5:00pm
Zillow last checked: 8 hours ago
Listing updated: October 01, 2024 at 02:30am
Listed by:
Jane Scarbrough 203-733-6177,
William Pitt Sotheby's Int'l 203-438-9531
Bought with:
Lauren Parr, RES.0824292
Houlihan Lawrence
Source: Smart MLS,MLS#: 24006144
Facts & features
Interior
Bedrooms & bathrooms
- Bedrooms: 4
- Bathrooms: 3
- Full bathrooms: 2
- 1/2 bathrooms: 1
Primary bedroom
- Features: Ceiling Fan(s), Full Bath, Walk-In Closet(s), Hardwood Floor
- Level: Upper
- Area: 247 Square Feet
- Dimensions: 13 x 19
Bedroom
- Features: Ceiling Fan(s), Wall/Wall Carpet, Hardwood Floor
- Level: Upper
- Area: 204 Square Feet
- Dimensions: 12 x 17
Bedroom
- Features: Ceiling Fan(s), Hardwood Floor
- Level: Upper
- Area: 195 Square Feet
- Dimensions: 13 x 15
Bedroom
- Features: Hardwood Floor
- Level: Upper
- Area: 130 Square Feet
- Dimensions: 10 x 13
Dining room
- Features: Hardwood Floor
- Level: Main
- Area: 187 Square Feet
- Dimensions: 11 x 17
Family room
- Features: High Ceilings, Built-in Features, Ceiling Fan(s), Gas Log Fireplace, Wall/Wall Carpet, Hardwood Floor
- Level: Main
- Area: 552 Square Feet
- Dimensions: 23 x 24
Kitchen
- Features: Granite Counters, Dining Area, Kitchen Island, Pantry, Sliders, Tile Floor
- Level: Main
- Area: 242 Square Feet
- Dimensions: 11 x 22
Living room
- Features: Gas Log Fireplace, Sliders, Hardwood Floor
- Level: Main
- Area: 299 Square Feet
- Dimensions: 13 x 23
Rec play room
- Features: Wall/Wall Carpet
- Level: Lower
- Area: 690 Square Feet
- Dimensions: 23 x 30
Heating
- Baseboard, Hot Water, Zoned, Oil
Cooling
- Central Air
Appliances
- Included: Electric Range, Microwave, Refrigerator, Dishwasher, Washer, Dryer, Water Heater
- Laundry: Main Level, Mud Room
Features
- Entrance Foyer
- Windows: Thermopane Windows
- Basement: Full,Partially Finished
- Attic: Storage,Pull Down Stairs
- Number of fireplaces: 2
Interior area
- Total structure area: 3,402
- Total interior livable area: 3,402 sqft
- Finished area above ground: 2,802
- Finished area below ground: 600
Property
Parking
- Total spaces: 2
- Parking features: Attached, Garage Door Opener
- Attached garage spaces: 2
Features
- Patio & porch: Screened, Porch, Deck, Patio
- Exterior features: Stone Wall
- Spa features: Heated
Lot
- Size: 2.25 Acres
- Features: Level, Landscaped
Details
- Additional structures: Shed(s)
- Parcel number: 281455
- Zoning: RAA
Construction
Type & style
- Home type: SingleFamily
- Architectural style: Colonial
- Property subtype: Single Family Residence
Materials
- Clapboard, Cedar
- Foundation: Concrete Perimeter
- Roof: Asphalt
Condition
- New construction: No
- Year built: 1977
Utilities & green energy
- Sewer: Septic Tank
- Water: Well
Green energy
- Energy efficient items: Windows
Community & neighborhood
Community
- Community features: Golf, Health Club, Library, Park, Playground, Public Rec Facilities, Shopping/Mall
Location
- Region: Ridgefield
Price history
| Date | Event | Price |
|---|---|---|
| 6/13/2024 | Sold | $1,152,500+9.9%$339/sqft |
Source: | ||
| 4/17/2024 | Pending sale | $1,049,000$308/sqft |
Source: | ||
| 4/6/2024 | Listed for sale | $1,049,000+57.7%$308/sqft |
Source: | ||
| 5/23/2002 | Sold | $665,000$195/sqft |
Source: | ||
Public tax history
| Year | Property taxes | Tax assessment |
|---|---|---|
| 2025 | $13,734 +4% | $501,410 |
| 2024 | $13,212 +2.1% | $501,410 |
| 2023 | $12,941 -5.3% | $501,410 +4.3% |
Find assessor info on the county website
Neighborhood: 06877
Nearby schools
GreatSchools rating
- 9/10Farmingville Elementary SchoolGrades: K-5Distance: 1.1 mi
- 9/10East Ridge Middle SchoolGrades: 6-8Distance: 2.1 mi
- 10/10Ridgefield High SchoolGrades: 9-12Distance: 3.3 mi
Schools provided by the listing agent
- Elementary: Farmingville
- Middle: East Ridge
- High: Ridgefield
Source: Smart MLS. This data may not be complete. We recommend contacting the local school district to confirm school assignments for this home.
Get pre-qualified for a loan
At Zillow Home Loans, we can pre-qualify you in as little as 5 minutes with no impact to your credit score.An equal housing lender. NMLS #10287.
Sell with ease on Zillow
Get a Zillow Showcase℠ listing at no additional cost and you could sell for —faster.
$1,265,500
2% more+$25,310
With Zillow Showcase(estimated)$1,290,810
