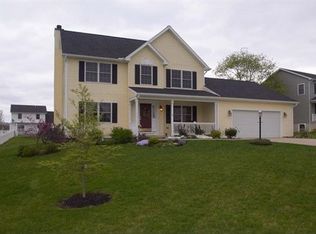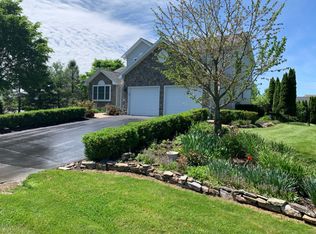Sold for $562,500
$562,500
132 Hancock Rd, Bellefonte, PA 16823
4beds
3,132sqft
Single Family Residence
Built in 2010
0.41 Acres Lot
$590,000 Zestimate®
$180/sqft
$3,268 Estimated rent
Home value
$590,000
$561,000 - $620,000
$3,268/mo
Zestimate® history
Loading...
Owner options
Explore your selling options
What's special
Welcome to 132 Hancock Drive, located in the charming Forest Heights community of Bellefonte. This beautiful home features hardwood floors on the main level, creating a warm and inviting atmosphere. The living room boasts a cozy gas fireplace, perfect for relaxing evenings. Enjoy meals in the elegant dining room, or gather in the spacious kitchen, complete with granite countertops and a central island. Upstairs, the owner’s suite offers a walk-in closet and an en-suite bathroom with a double sink and a walk-in shower. Three additional bedrooms, full bathroom and a convenient laundry room complete the upper level. The finished basement provides extra living space, featuring a newly added full bathroom with a walk-in tile shower. Outside, you'll find a large yard and a spacious covered deck, ideal for outdoor entertaining and relaxation. This home offers both comfort and style in a desirable neighborhood.
Zillow last checked: 8 hours ago
Listing updated: September 19, 2024 at 02:48pm
Listed by:
Peter Chiarkas 814-571-8204,
Kissinger, Bigatel & Brower,
Listing Team: Peter Chiarkas Team
Bought with:
Tonya Cornwall, RS327796
Keller Williams Advantage Realty
Source: Bright MLS,MLS#: PACE2510660
Facts & features
Interior
Bedrooms & bathrooms
- Bedrooms: 4
- Bathrooms: 4
- Full bathrooms: 3
- 1/2 bathrooms: 1
- Main level bathrooms: 1
Basement
- Area: 1920
Heating
- Forced Air, Electric
Cooling
- Central Air, Electric
Appliances
- Included: Washer, Dryer, Cooktop, Refrigerator, Electric Water Heater
- Laundry: Upper Level, Laundry Room
Features
- Basement: Full,Partially Finished
- Number of fireplaces: 1
- Fireplace features: Gas/Propane
Interior area
- Total structure area: 4,432
- Total interior livable area: 3,132 sqft
- Finished area above ground: 2,512
- Finished area below ground: 620
Property
Parking
- Total spaces: 2
- Parking features: Garage Faces Side, Driveway, Attached
- Attached garage spaces: 2
- Has uncovered spaces: Yes
Accessibility
- Accessibility features: None
Features
- Levels: Two
- Stories: 2
- Patio & porch: Deck, Porch
- Exterior features: Lighting
- Pool features: None
Lot
- Size: 0.41 Acres
Details
- Additional structures: Above Grade, Below Grade
- Parcel number: 14519,187,0000
- Zoning: R
- Special conditions: Standard
Construction
Type & style
- Home type: SingleFamily
- Architectural style: Traditional
- Property subtype: Single Family Residence
Materials
- Vinyl Siding, Stone
- Foundation: Other
- Roof: Shingle
Condition
- New construction: No
- Year built: 2010
Utilities & green energy
- Sewer: Public Sewer
- Water: Public
Community & neighborhood
Location
- Region: Bellefonte
- Subdivision: Forest Heights
- Municipality: WALKER TWP
HOA & financial
HOA
- Has HOA: Yes
- HOA fee: $85 monthly
- Services included: Common Area Maintenance
Other
Other facts
- Listing agreement: Exclusive Right To Sell
- Listing terms: Cash,Conventional,VA Loan,FHA
- Ownership: Fee Simple
- Road surface type: Paved
Price history
| Date | Event | Price |
|---|---|---|
| 9/6/2024 | Sold | $562,500-2.2%$180/sqft |
Source: | ||
| 7/30/2024 | Pending sale | $575,000$184/sqft |
Source: | ||
| 7/18/2024 | Listed for sale | $575,000+55%$184/sqft |
Source: | ||
| 6/5/2018 | Sold | $371,000+13.5%$118/sqft |
Source: Public Record Report a problem | ||
| 5/3/2016 | Sold | $327,000-2.4%$104/sqft |
Source: Public Record Report a problem | ||
Public tax history
| Year | Property taxes | Tax assessment |
|---|---|---|
| 2024 | $5,768 +3% | $90,800 |
| 2023 | $5,601 +3.5% | $90,800 |
| 2022 | $5,415 +0.4% | $90,800 |
Find assessor info on the county website
Neighborhood: Zion
Nearby schools
GreatSchools rating
- 8/10Marion-Walker El SchoolGrades: K-5Distance: 5.1 mi
- 6/10Bellefonte Area Middle SchoolGrades: 6-8Distance: 3.6 mi
- 6/10Bellefonte Area High SchoolGrades: 9-12Distance: 3.6 mi
Schools provided by the listing agent
- High: Bellefonte Area
- District: Bellefonte Area
Source: Bright MLS. This data may not be complete. We recommend contacting the local school district to confirm school assignments for this home.

Get pre-qualified for a loan
At Zillow Home Loans, we can pre-qualify you in as little as 5 minutes with no impact to your credit score.An equal housing lender. NMLS #10287.

