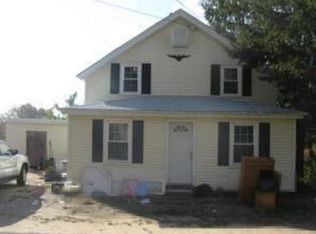All of your majors on done on this spacious 3 bedroom, 3 full bath colonial! In fact, even the foundation is brand new. This lovely home sits on almost 6 acres of land and features an eat-in kitchen with ash wood cabinets, formal dining room with slider to what could be your own over sized deck or whatever your heart desires. As well as a formal living room and first floor office for anyone who is working from home these days or even homeschooling, first floor laundry, and front to back master bedroom with over sized bath and walk up attic. Walk out lower level can easily be finished and features a root cellar. Almost all rear windows were replaced, new driveway, solid 6 panel hardwood doors, newer roof on the garage and overhang that are roughly 5 years old, all footings and gutters plumbed to outback for drainage, 200 amp updated service, newer well tank, new oil tank, newer furnace, line from septic tank to fields all replaced as well as the 3 lines to the each field. Fresh paint and flooring will go a long way here!! Bring your paint brush and be ready for some instant sweat equity!
This property is off market, which means it's not currently listed for sale or rent on Zillow. This may be different from what's available on other websites or public sources.

