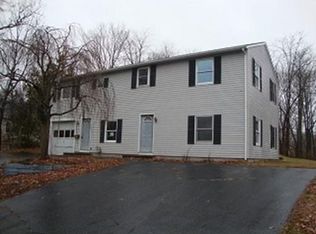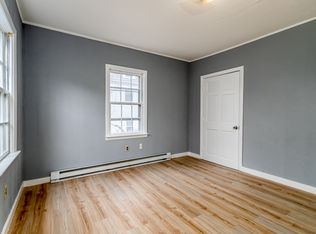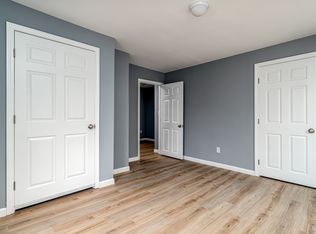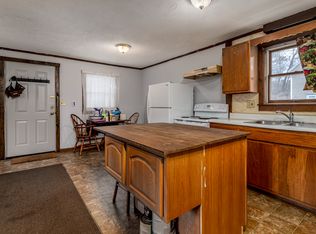Attention all investors, contractors and extended member families. Large home on corner lot close to all amenities. Needs new roof which has caused damage in two areas of house. Rest of house appears to only need cosmetics. Second floor has a full kitchen that would make an excellent in-law apartment. Great winter project. Roll up your sleeves and come take a look. Good - Day !!!
This property is off market, which means it's not currently listed for sale or rent on Zillow. This may be different from what's available on other websites or public sources.




