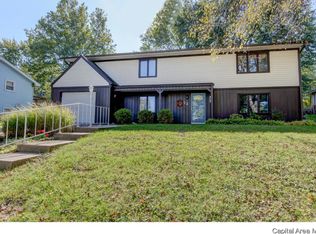This 3 BR ranch is located close to Lake Springfield and I-55. The kitchen has stainless steel double oven, range top and microwave. The eat-in area has one side of the see through double fireplace. The large living room and dining room combine for a very open feel. There is plenty of natural light filling every room in the house. The bedrooms are all nice size with plenty of closet space. The master bedroom has a private full bath. The laundry room is off the kitchen and the 1/2 bath is off the laundry room. Access to the attached 2 car garage is also off the laundry room. Storage space in the home, garage and detached shed in the back yard will give you plenty of room for your stuff. If you are looking for a home ready to move into, you will want to see this one. Information believed to be accurate but not warranted.
This property is off market, which means it's not currently listed for sale or rent on Zillow. This may be different from what's available on other websites or public sources.
