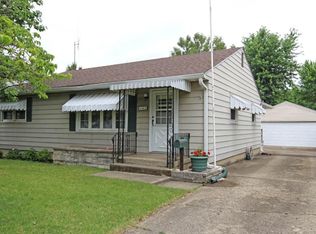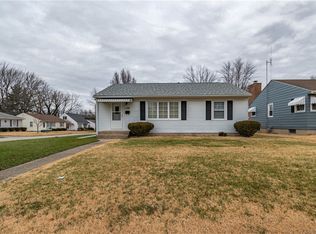Nice little bungalow that has been kept in great shape. New windows, CA in 2016, kitchen cabinets are oak and in great shape. All appliances stay including washer and dryer. Family room on back with great gas fireplace. All bedrooms have hardwood under carpet. Finished part of basement needs flooring but is great for rec room. Lots of storage in basement. In estate so seller is selling as is!! Joe Spalding has done the seller inspection of larger components and all checked out good. Will have copy of that for buyer if they want to see it . Brand new window in family room, looks great . Keybox on back door. bRAND NEW SHOWER JUST INSTALLED IN BATHROOM
This property is off market, which means it's not currently listed for sale or rent on Zillow. This may be different from what's available on other websites or public sources.

